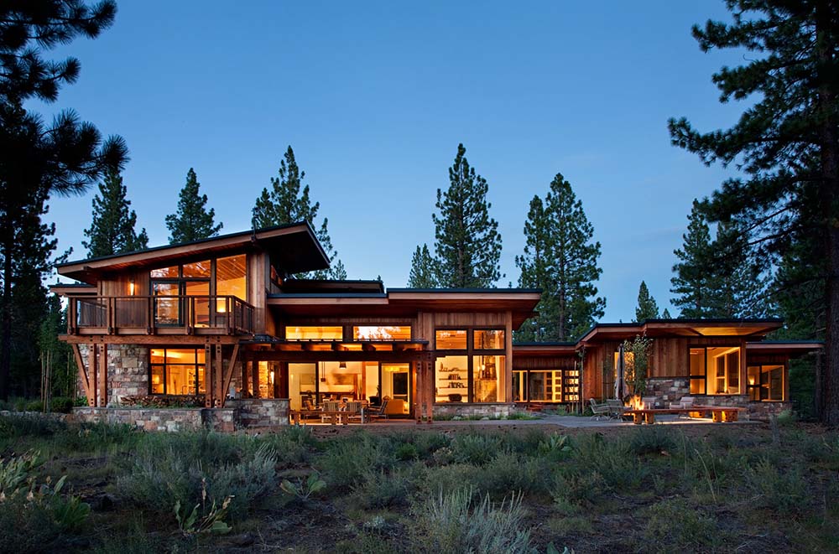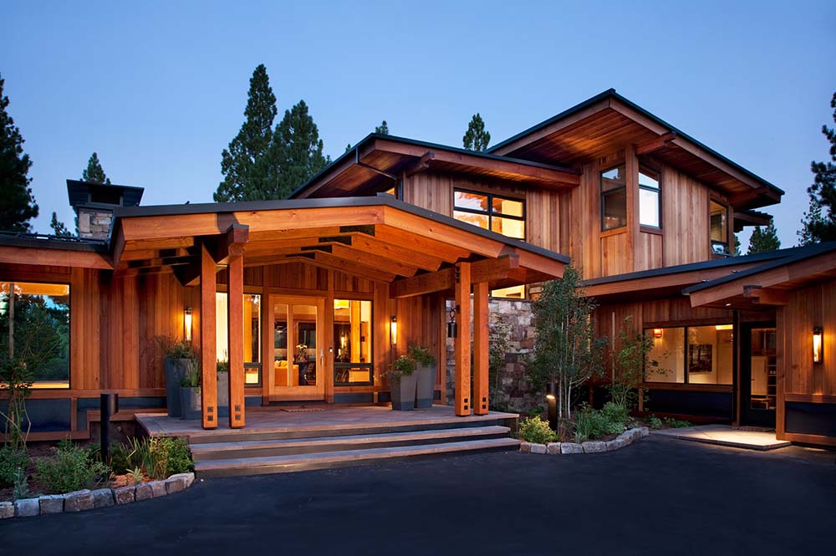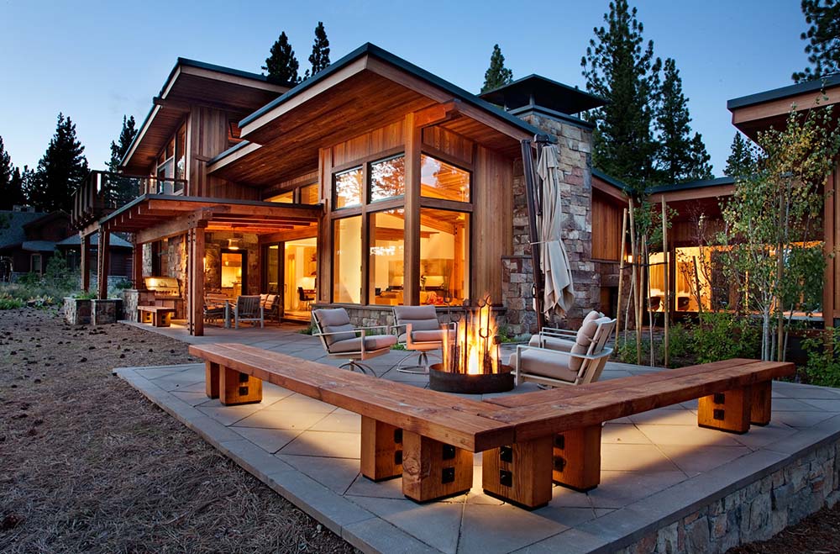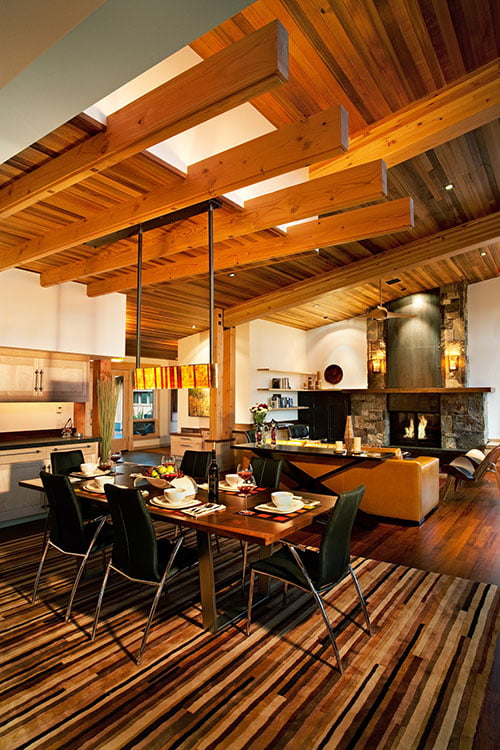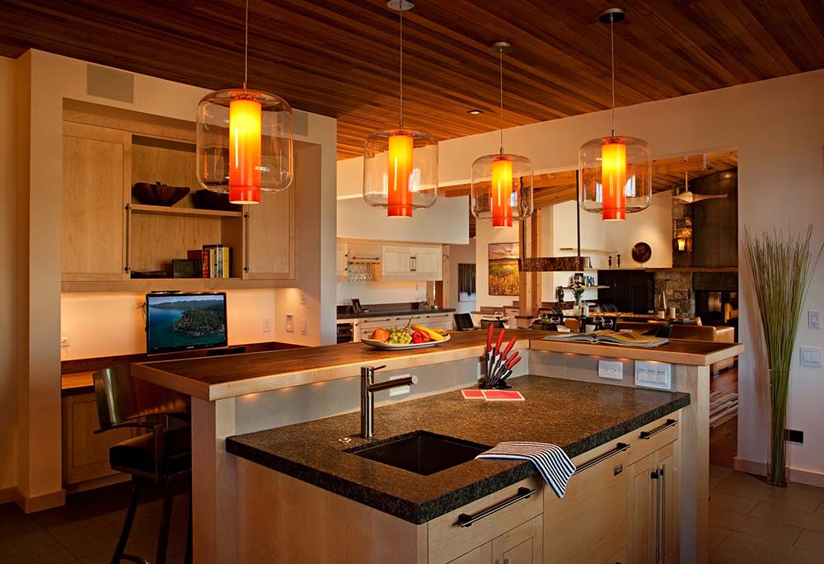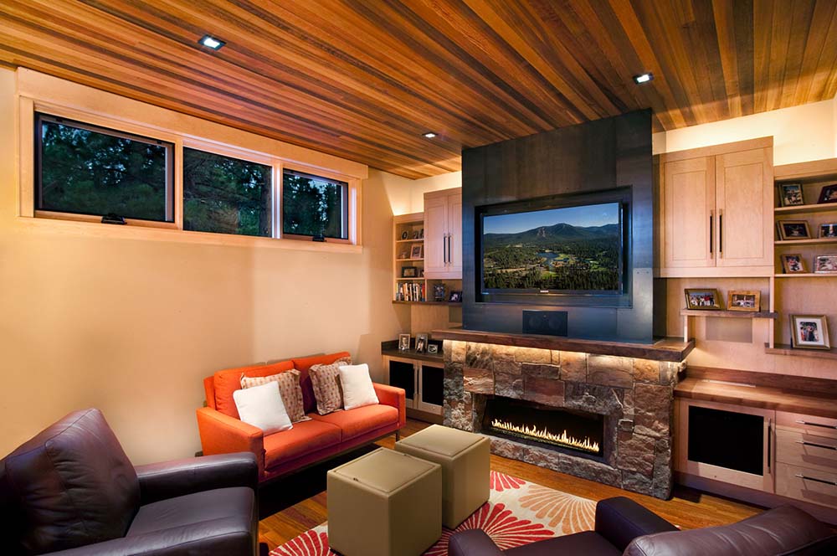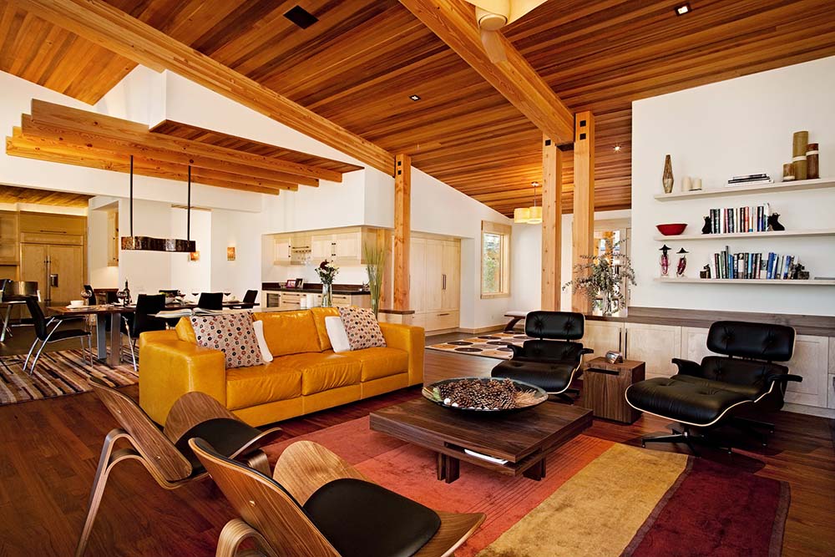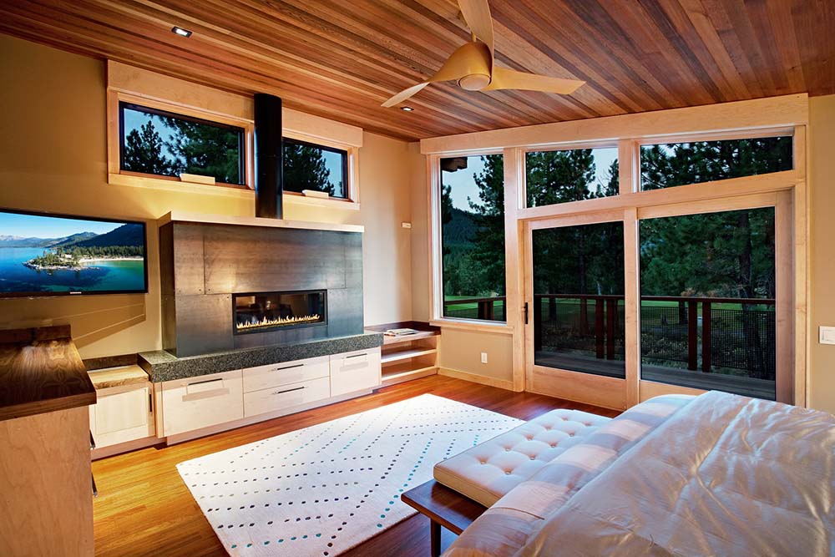Luxurious and stylish are the words that come to mind when you see this beautifully structured mountain lodge. If you think of anyone’s dream house, this one will surely be on the top of the list.
This mountain lodge is 5, 000 square feet in size, a perfect place for medium to large sized families. It has a backyard fire pit to warm you during cool nights, or when you plan to have a barbecue party at home with friends and relatives. The tall green trees at the back are an added aesthetic appeal, making the entire house stand out from the nature that surrounds it. The driveway pavement is also exquisitely done, impressing your house guest at one glance. The overall facade of the house can be compared to those commercialized properties that you often see in magazines; the only difference is that this one is the real thing.
The attention-grabbing interior is also worth to copy. The mismatched sofas in the entertainment room with a flatscreen TV attached on the wall will surely make you want to live in the house already. The living room also has a unique blend of furniture pieces that are put together professionally. Just look at those quirky-looking chairs; they somehow match the center table and don’t look a bit out of place. The master bedroom is also a mix of contemporary and minimalist design. You can see the necessary cabinets, a couch at the foot of the bed, and some appliances like TV. The whole house interior certainly surpasses the standard of every designer’s must-have list.
Stats: 5,000 Square Feet. 3 Bedrooms.
Contractor: Ryan Group Architects
- The view of the house in a wide shot
- The view of the house’s facade
- The outdoor fire pit
- The living-dining room
- Sleek and modern kitchen with low lights
- entertainment room with mismatch sofas
- Stunning furniture pieces
- Master’s bedroom with a view
Source: Ryan Group Architects


