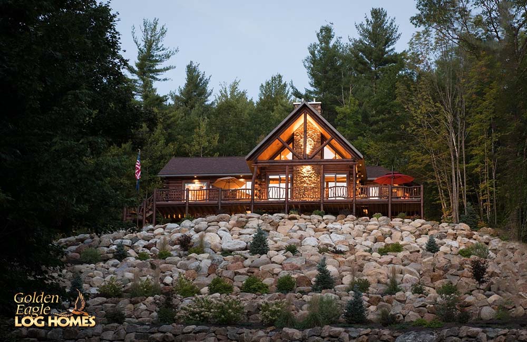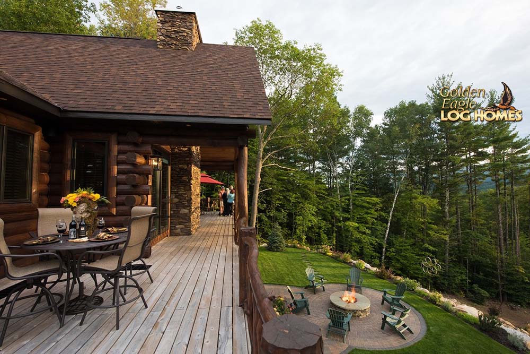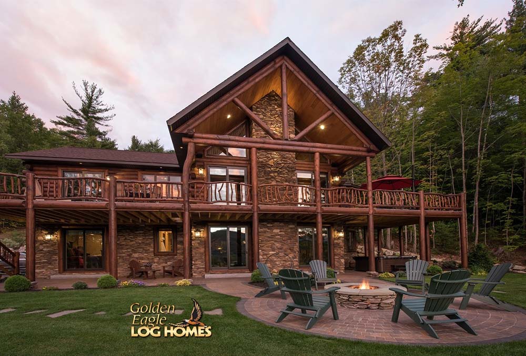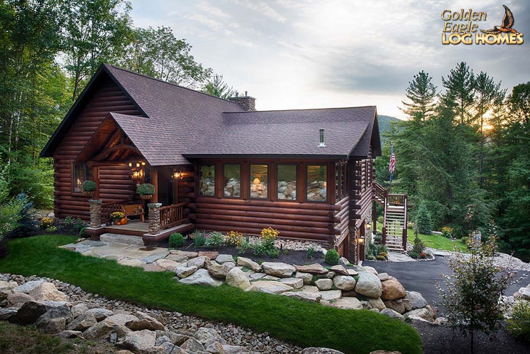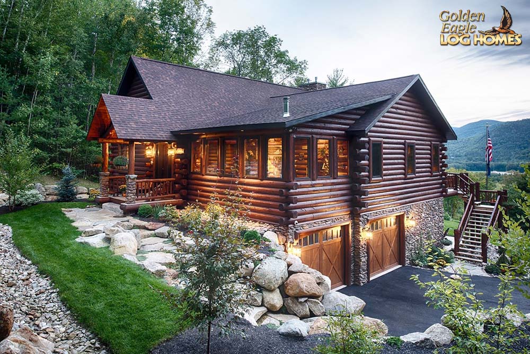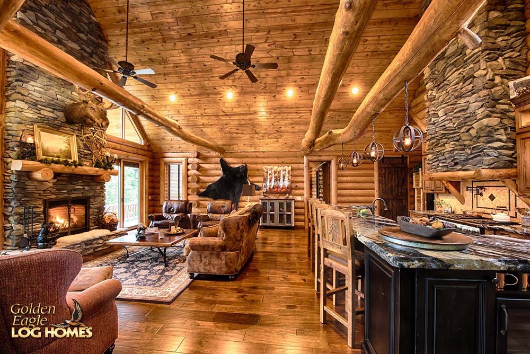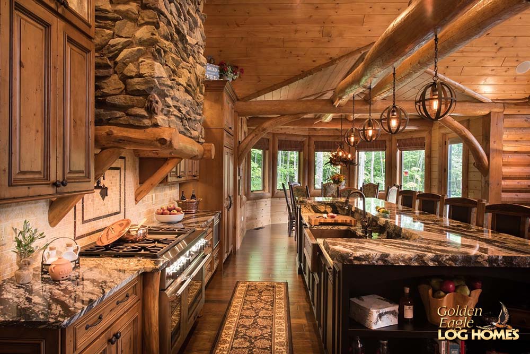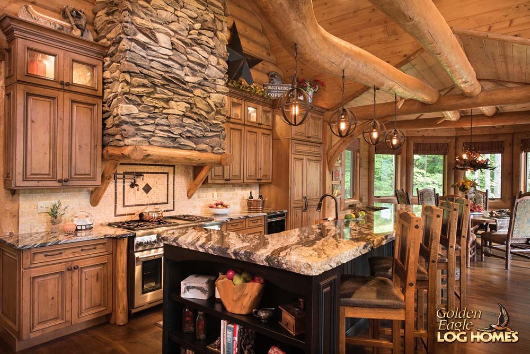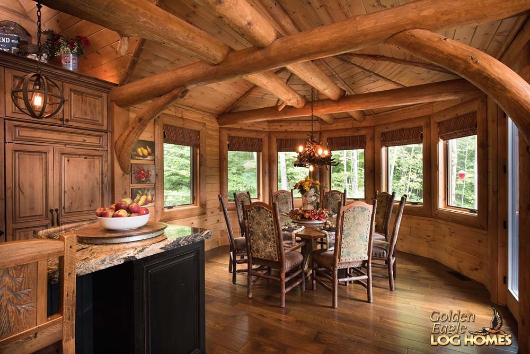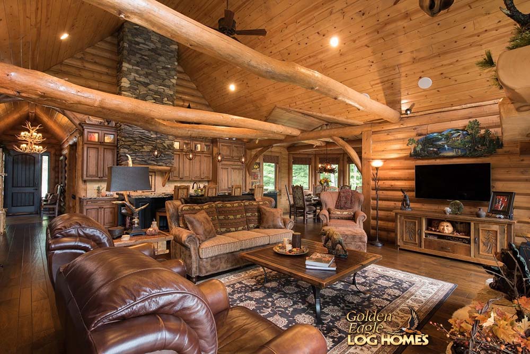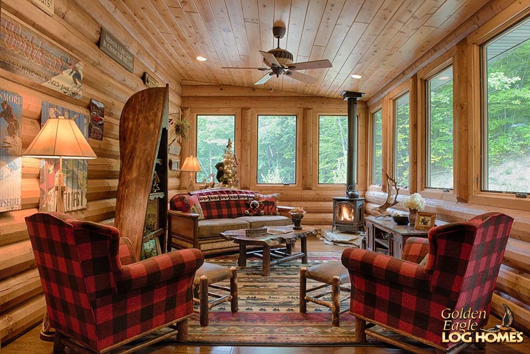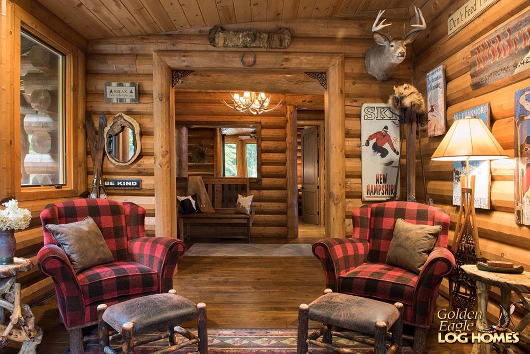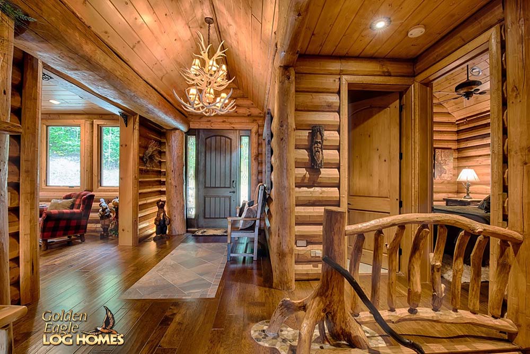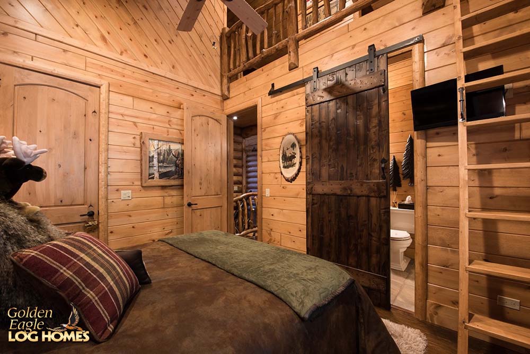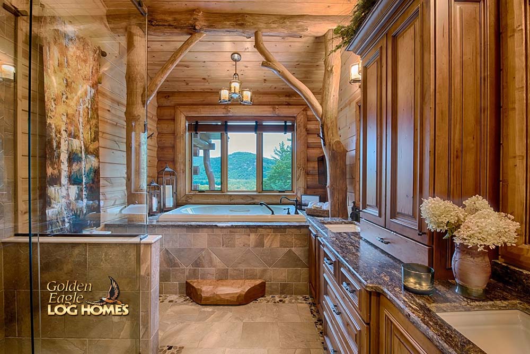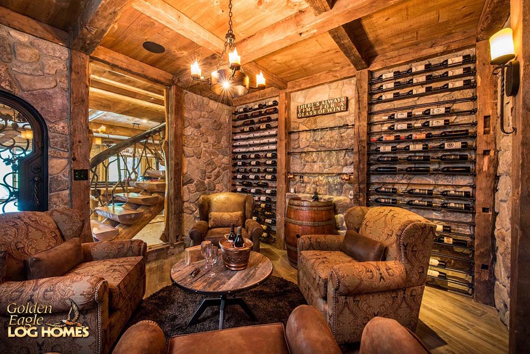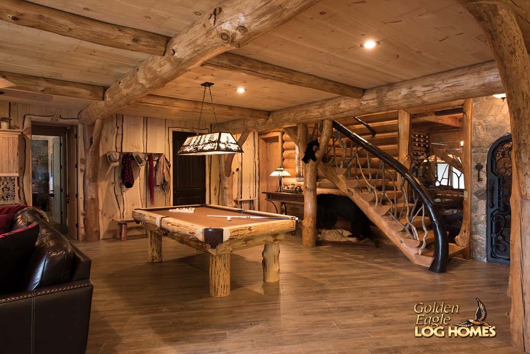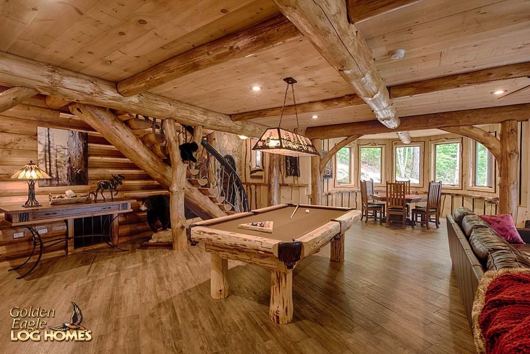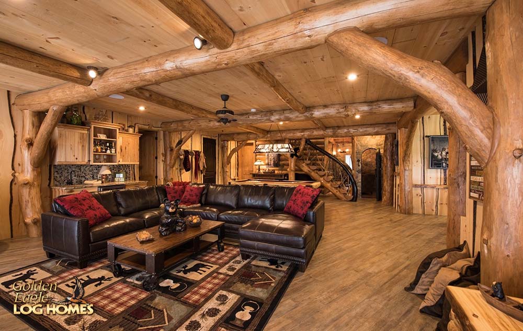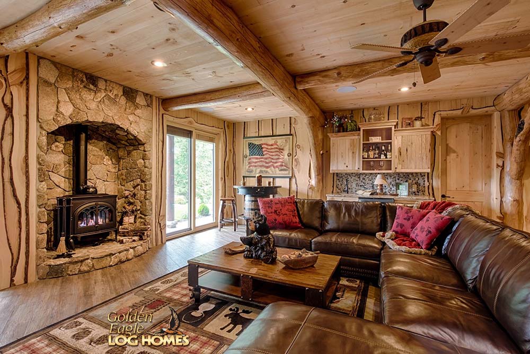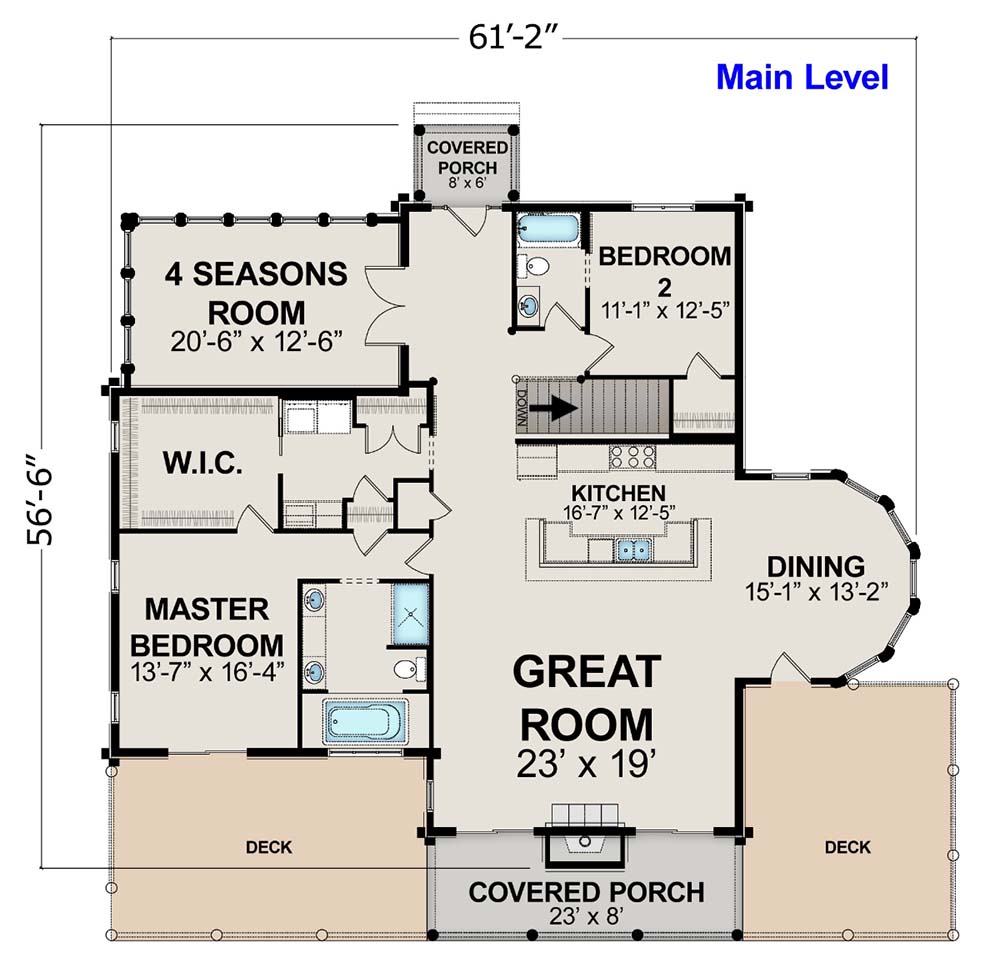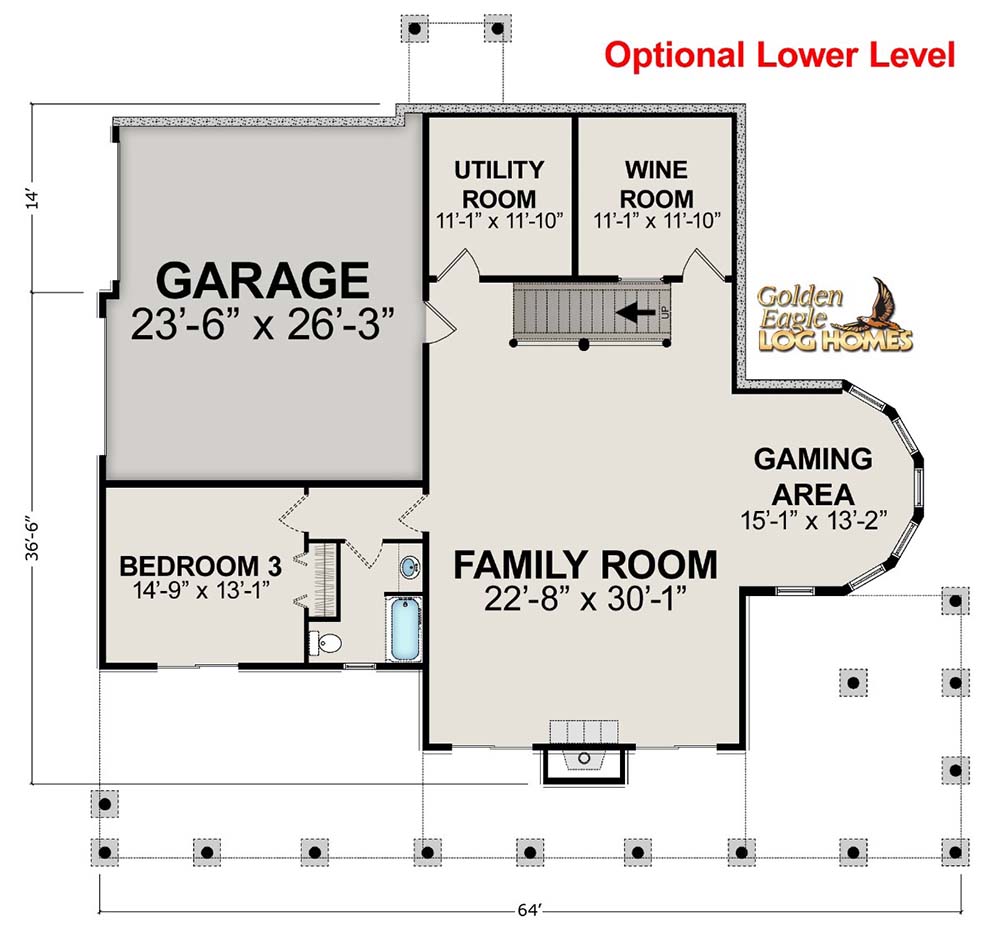Golden Eagle Log & Timber Homes has created one of the most beautiful log cabins you can possibly imagine. This property spreads out at 56 by 61 square feet with an optional basement underneath it. It is made from the sturdiest wood material, accentuated with brick stones to make the house susceptible to any weather condition.
This two-story log home comes with a two-door garage in the lower level of the house, as well as a wide front porch and a large open deck. A bonfire pit with matching cozy chairs is also available outside, giving you a warm place to chill at night. The bonfire pit is located opposite the large open deck.
Interior-wise, the house comes with a warm glow as it is basked in yellowish woods and brick stones. The living area is highlighted with a brick fireplace adorned with stacked logs as a design for the walls. Right across the living area, you can see the kitchen and the dining area. The kitchen area is adorned with granite countertops with the kitchen lights hung right above it. The glass lamps hung on the thick tree branch are what make the lamps look unique and intriguing. Indeed, the kitchen area is a mixture of both modern and classic designs blended into perfection.
What’s even more stunning is that the house has a wine cellar. The wine cellar is decorated with comfortable chairs for inhabitants to relax and get their fill of wine. It also has a game room which consists of a pool table intricately made from the same wood material as the walls.
If you are looking for a classic home in the woods, then you better check this house for inspiration, or better yet, you can contact the contractor for more details.
Contractor: Golden Eagle Log & Timber Homes
Stats: 56’ X 61’ with optional lower level.
Price: packages start from $288,293 (updated in 2024)
- At first glance, the house looks magnificent on the hill.
- This deck is a perfect place to read a book or simply star gaze at night
- Share memories and experience in the fire pit. While you are at it, make sure to grab some s’mores and blankets for a story-telling time
- The house comes with a front porch adorned with brick stone railing.
- At the other side of the house, you can see a two-door garage underneath the house.
- It looks classy and alluring; the fireplace warms up the house.
- A mixture of modern and classic, the kitchen is spacious comes with a L-shaped counter for informal gatherings.
- stow away groceries and other things in this stunning kitchen
- The window sills in the dining area are wide and made from wood.
- a mixture of modern and classic interior designing is evident in the living room.
- The Four Seasons Room is decorated with a mini fireplace and plush couches.
- Right across this area is an entry way to the loft-style bedroom.
- Log Home Bedroom 2 With Loft
- Log Home Bathroom Real Tree Accents
- An impressive wine cellar for wine enthusiast
- Check out the amazing pool table that is patented after the house interior
- Log Home Gaming Area – View 2
- The family room comes with a tree accents and a spacious area for family activities
- Log Home Family Room – Wavy Edge Wall Boards
- Log Home South Carolina 2310AR – Main Floor Floor Plan
- Log Home South Carolina 2310AR – Optional Lower Level Floor Plan
Source: Golden Eagle Log & Timber Homes


