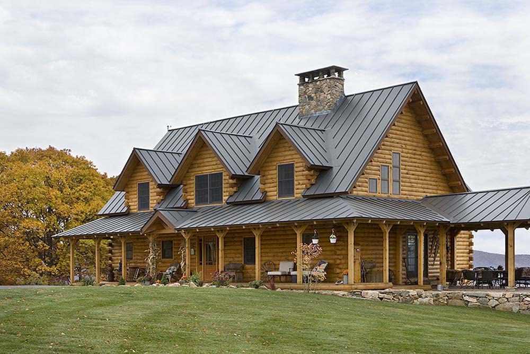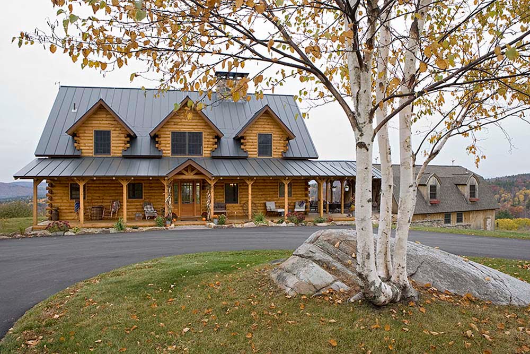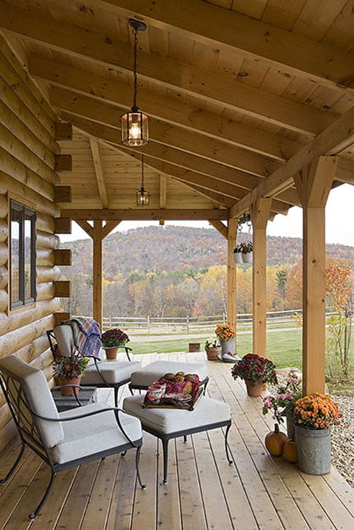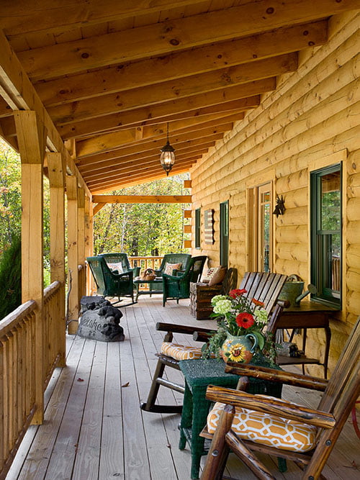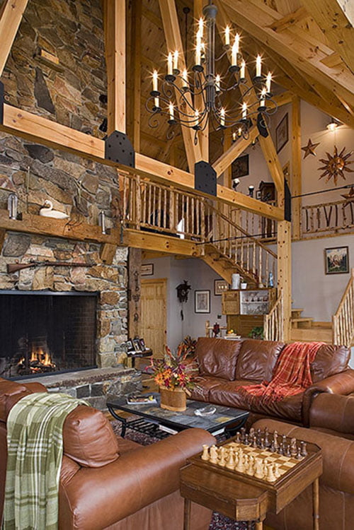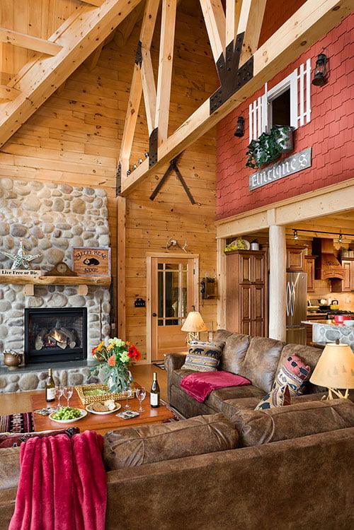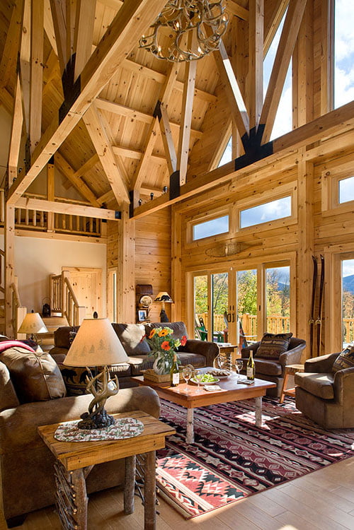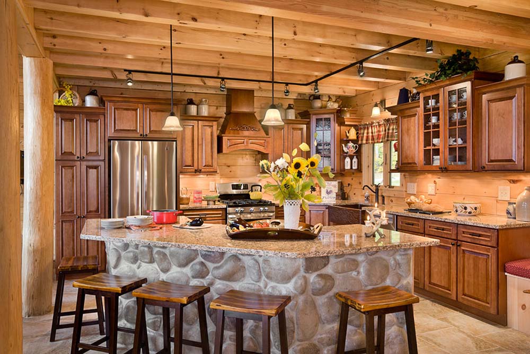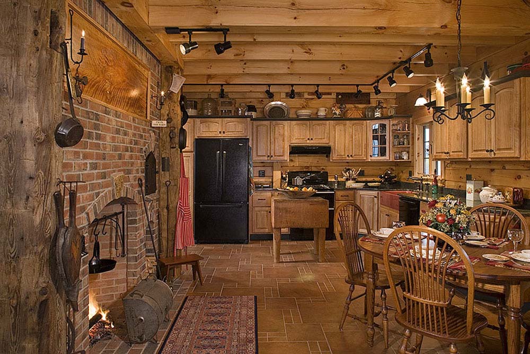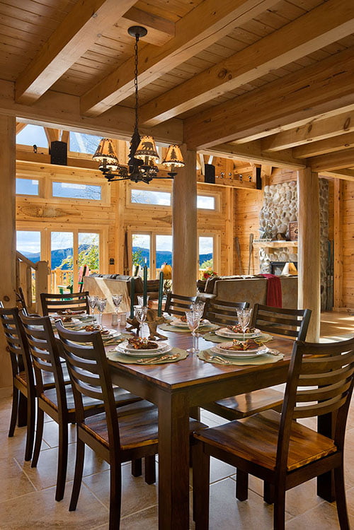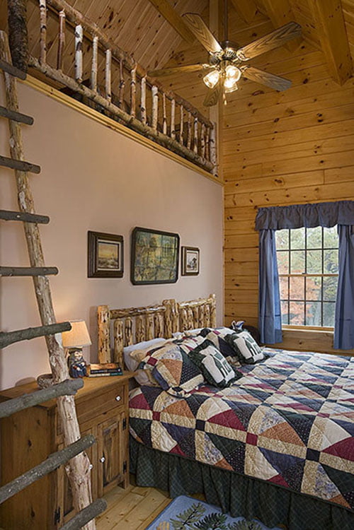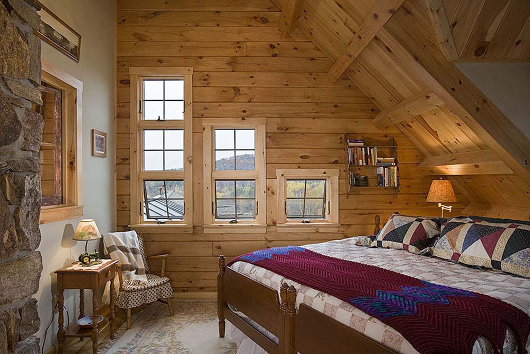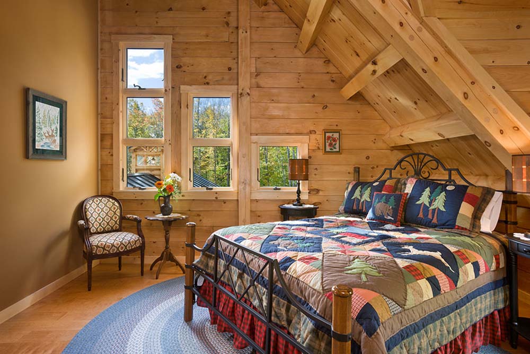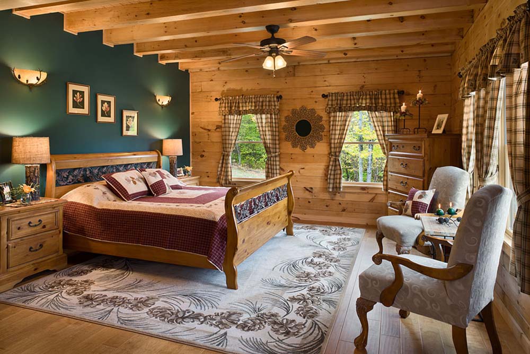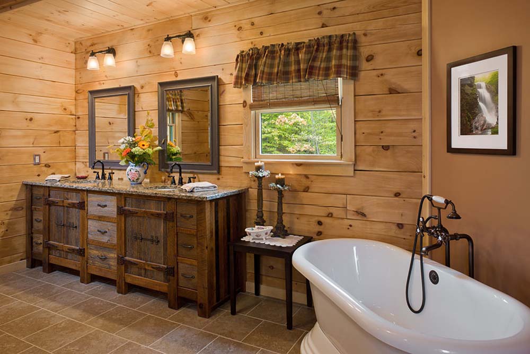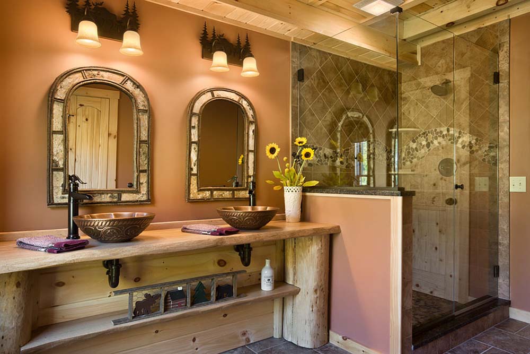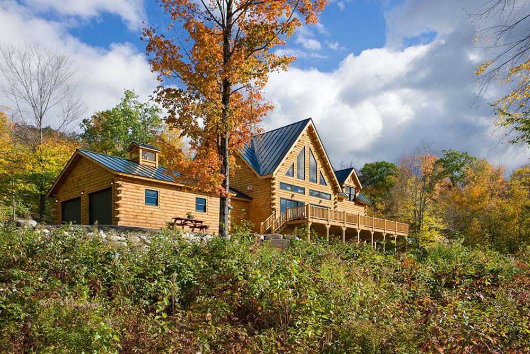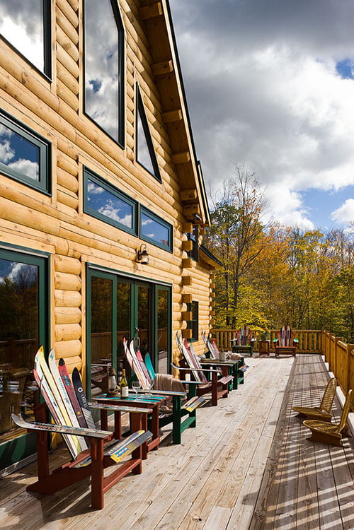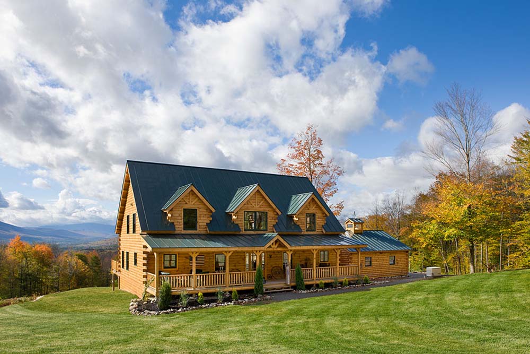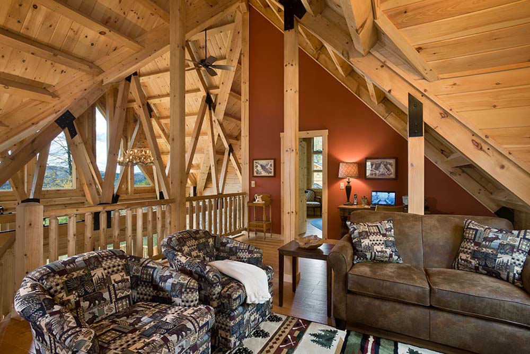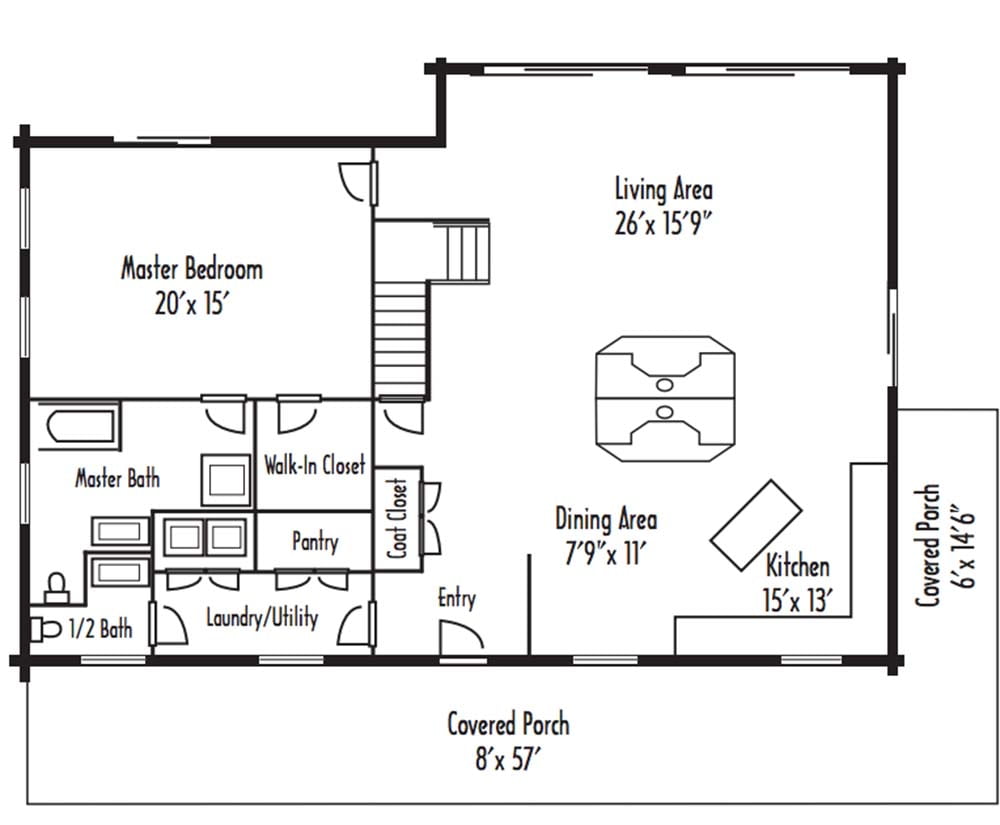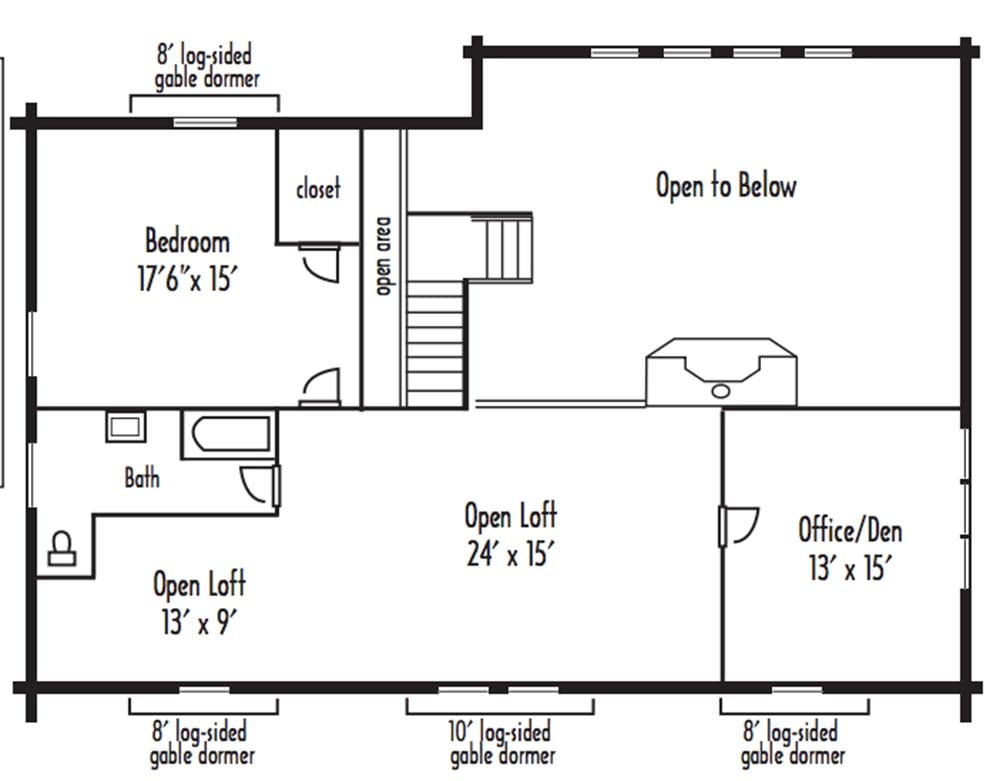This 6×8 Timber Kit by Coventry Log Homes is a beauty to behold. The exterior in itself is already a wonder as it is a two story home that doesn’t fall short on space and style. Although it has only two stories, it makes up for it with its wide space that stretches out horizontally. The great thing about this home is that it is in the forest area, which means that there are a lot of trees and a lot of greenery. This is a great place for those who enjoy a relaxing and healthy lifestyle. Not only does it have a lot of trees around, but the area is also covered with sprawling green grass. This place is practically in nature which makes it one of the coziest and most relaxing homes made. It is also made out of high quality and sturdy timber that is able to withstand harsh conditions.
As for the interior, a beautiful little porch with a comfy rocking chair, small table, and some soft sofa chairs where the homeowners and their guests can relax and enjoy the view. As for the inside, the interior is a fully furnished and well-decorated home that has a brick fireplace in the living room.
What makes the interior design of this home unique is that it gives off a very “camp” or “bungalow” feel to it. This way, homeowners may actually feel that they are camping in the woods in luxury. The dining room is also amazingly beautiful and made out of sturdy wood furniture. The kitchen table, on the other hand, is made out of a stone type material that not only adds to the decoration but is also very appealing visually. This beautiful home also has several bedrooms that contain very comfortable beds. With all the basic furniture found in this home, it is complete and ready to give homeowners the most relaxing atmosphere.
Contractor: Coventry Log Homes
Stats:
Foot Print 30′ x 50′
Sq. Ft. 2,640
Bathrooms 2.5
Bedrooms 2
Loft Yes
Open Concept Yes
Cathedral Ceiling Yes
Price: 6×8 Complete Package $331,400 (in 2024)
- Exterior, horizontal, front 3/4 view, Hofmann residence, Pike, New Hampshire, Coventry Log Homes
- Exterior, horizontal, overall front elevation with barn through birch trees, Hofmann residence, Pike, New Hampshire, Coventry Log Homes
- Exterior, vertical, front porch detail looking out to mountains with fall color, Hofmann residence, Pike, New Hampshire, Coventry Log Homes
- Exterior, vertical, looking down front porch, Rosenfeld residence, Franconia, New Hampshire; Coventry Log Homes
- Interior, vertical, living room toward fireplace, stairway and loft, Hofmann residence, Pike, New Hampshire, Coventry Log Homes
- Interior, vertical, living room toward fireplace and kitchen, Rosenfeld residence, Franconia, New Hampshire; Coventry Log Homes
- Interior, vertical, living room toward windows with mountain view, Rosenfeld residence, Franconia, New Hampshire; Coventry Log Homes
- Interior, horizontal, kitchen, Rosenfeld residence, Franconia, New Hampshire; Coventry Log Homes
- Interior, horizontal, kitchen, Hofmann residence, Pike, New Hampshire, Coventry Log Homes
- Interior, vertical, dining room toward living room and windows with mountain view, Rosenfeld residence, Franconia, New Hampshire; Coventry Log Homes
- Interior, vertical, upper level guest bedroom with loft, Hofmann residence, Pike, New Hampshire, Coventry Log Homes
- Interior, horizontal, second level guest room with square windows looking out to mountains, Hofmann residence, Pike, New Hampshire, Coventry Log Homes
- Interior, horizontal, upper level guest bedroom, Rosenfeld residence, Franconia, New Hampshire; Coventry Log Homes
- Interior, horizontal, master bedroom, Rosenfeld residence, Franconia, New Hampshire; Coventry Log Homes
- Interior, horizontal, master bathroom toward tub and vanity, Rosenfeld residence, Franconia, New Hampshire; Coventry Log Homes
- Interior, horizontal, upper level guest bathroom toward vanity and shower, Rosenfeld residence, Franconia, New Hampshire; Coventry Log Homes
- Exterior, horizontal, overall rear 3/4 view, Rosenfeld residence, Franconia, New Hampshire; Coventry Log Homes
- Exterior, vertical, rear deck with ski chairs, Rosenfeld residence, Franconia, New Hampshire; Coventry Log Homes
- Exterior, horizontal, overall front 3/4 view, Rosenfeld residence, Franconia, New Hampshire; Coventry Log Homes
- Interior, horizontal, loft looking into living room, Rosenfeld residence, Franconia, New Hampshire; Coventry Log Homes
Source: Coventry Log Homes


