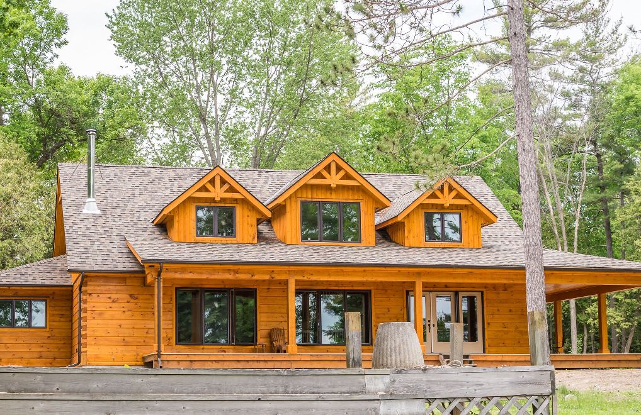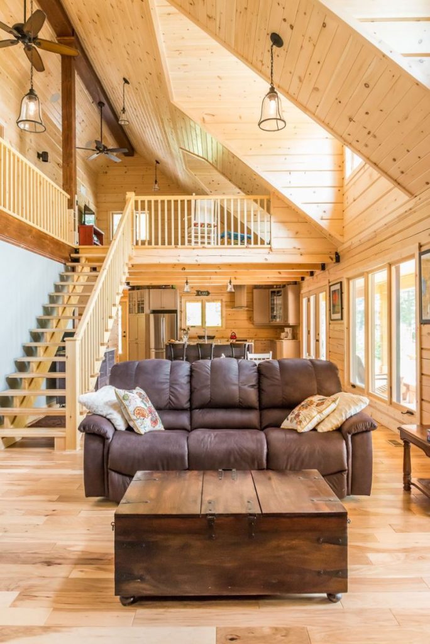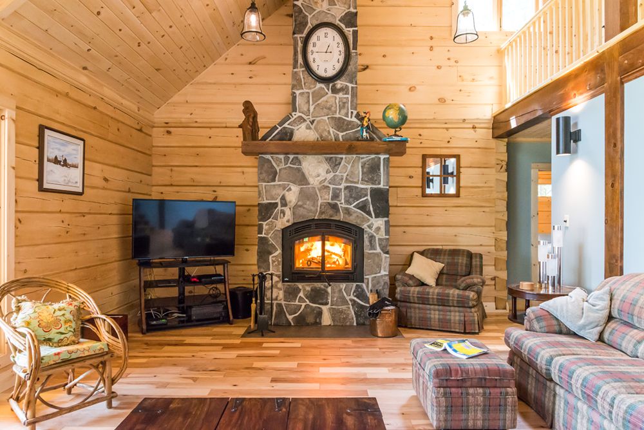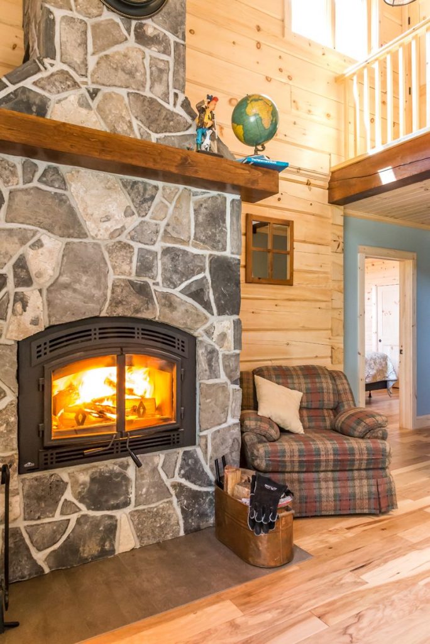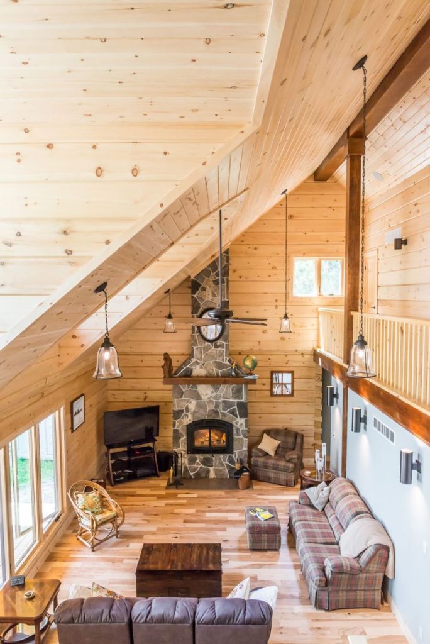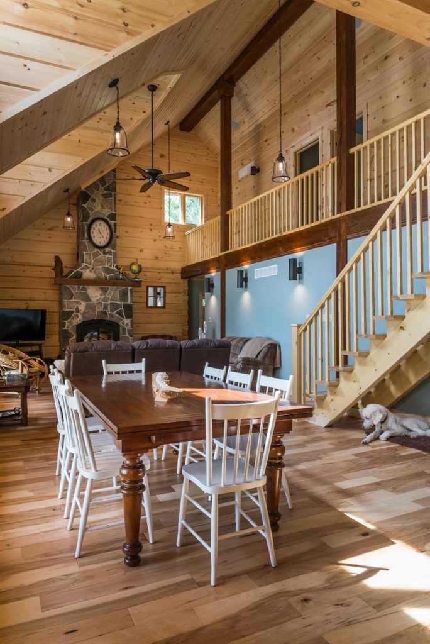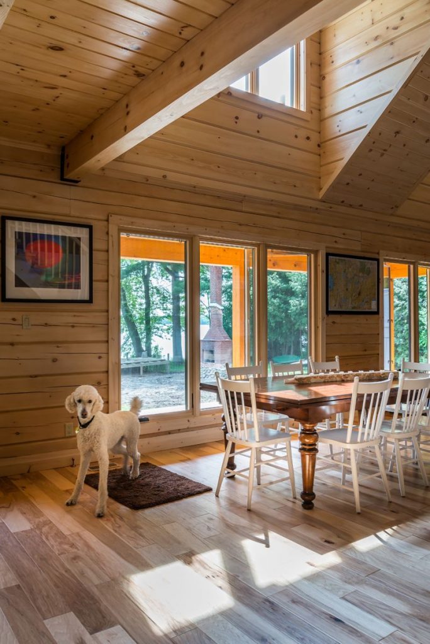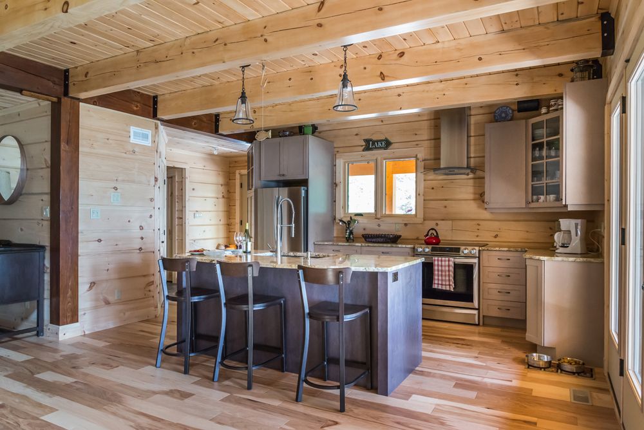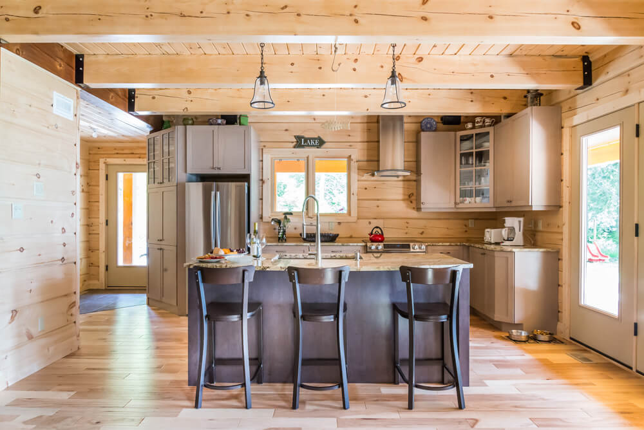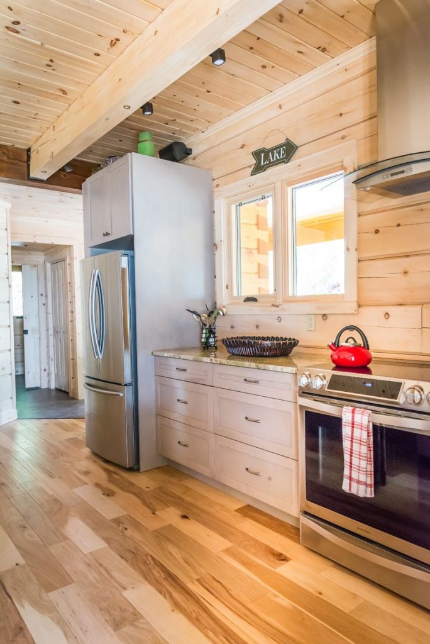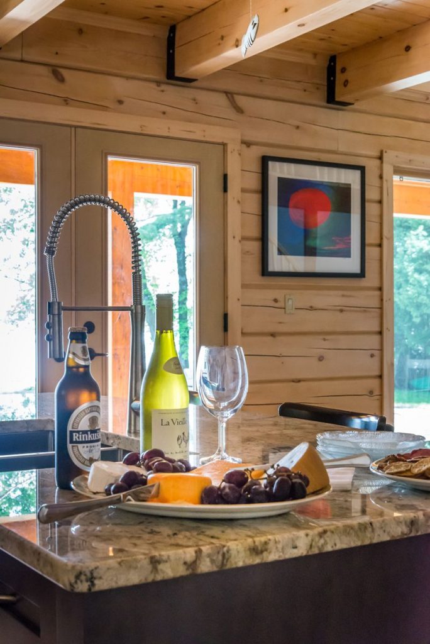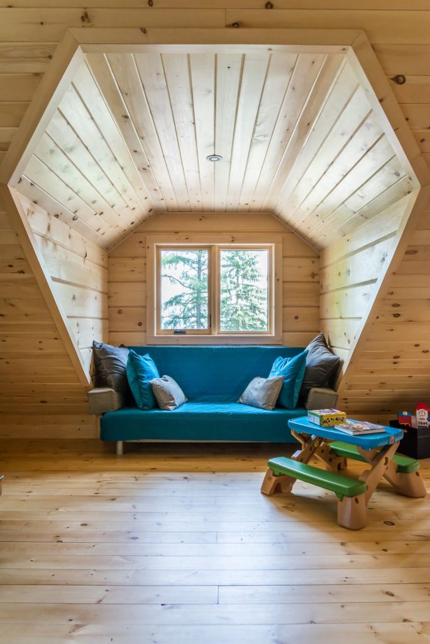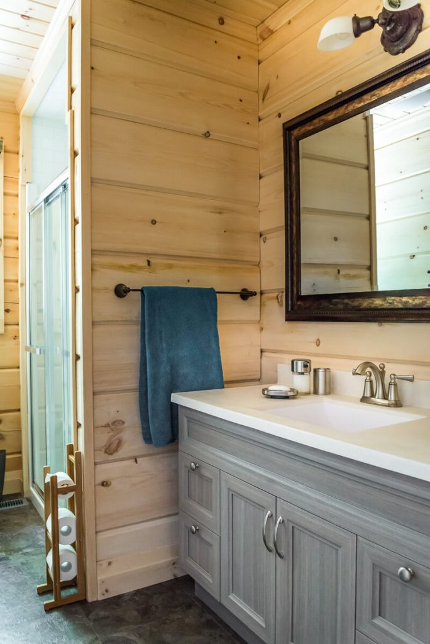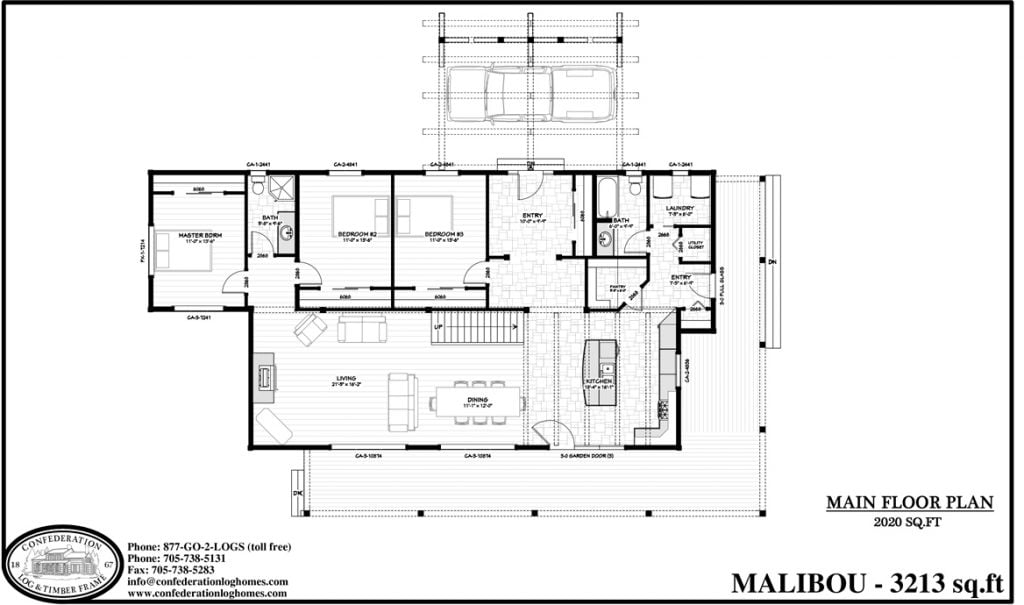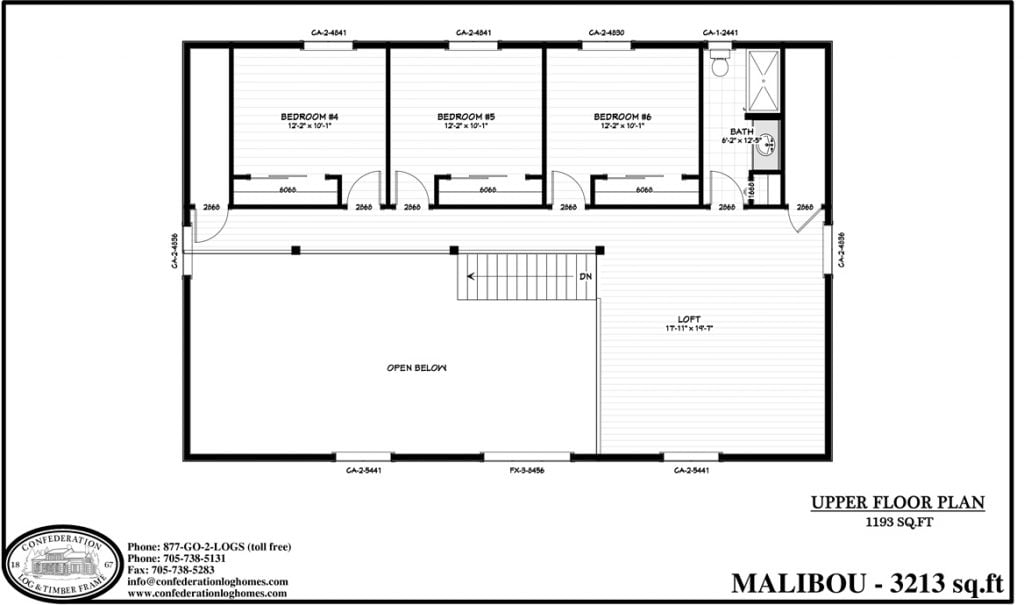The Malibou, created by Confederation Log & Timber Frame, is designed with the purpose of sharing. The sheer size of it shows that it is perfect for big families on their holidays, entertaining your friends during a weekend getaway or just going on a vacation by yourself to enjoy the tranquility that this house provides.
This structure is clearly quite spacious. The great room, which is one of the highlights of this luxurious house, is ideal for gatherings, fun activities with people, and just a good spot for a moment of sweet solitude. The big glass windows allow sunlight to fill the room with the warm glow and accentuate the rich, warm tones that dominate the interior.
The entire house is created with space in mind with its mezzanine floors and open staircases. It boasts six equally sized bedrooms, which means that everyone gets to get comfortable during bedtime! Aside from that, the house has three bathrooms, so say goodbye to the times waiting for the person before you to finish getting ready. Despite catering to the needs of a huge group of people, the house can still provide a sense of privacy with the way some parts of the house are designed. As mentioned before, there is a mezzanine floor– a great spot for just hanging out
Another highlight of this magnificent house is the kitchen. Situated in the heart of this great abode is kitchen fit for creating meals for a huge number of people. Additionally, the dining table is able to fit in 12 people (maybe even more if there’s a bit of squeezing in). The outside has a covered wrap-around porch, which is a good place for doing fun outdoor activities or even a peaceful picnic during the afternoon. The Malibou is the type of house for those who want to keep their loved ones close and all in one place.
Contractor: Confederation Log & Timber Frame
Stats:
Size: 2,020 sq. ft. main floor, 1,193 sq. ft. upstairs
Price:
N/A
- The stunning facade of the house
- The big windows and huge space create that airy feel
- The great room viewed from the mezzanine
- Stay warm near the fireplace
- The hanging lights and the fan are eye-catching enough to be considered as decors.
- The 8-seater dining area
- Spacious kitchen area
- Equipped with modern amenities
- Drink a wine or beer while enjoying the outside view.
- A picture-perfect nook
- Bathroom sink
- Chief Architect Premier X5: MALIBOU.layout
- Chief Architect Premier X5: MALIBOU.layout
Source: Confederation Log & Timber Frame


