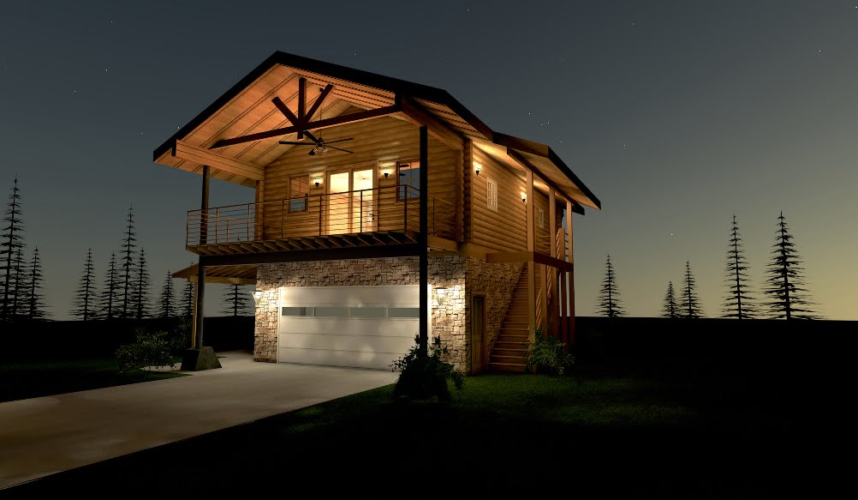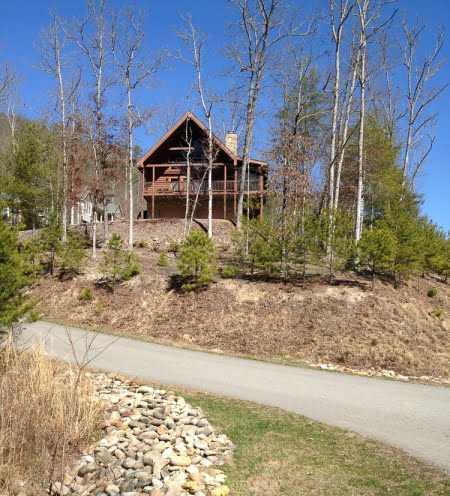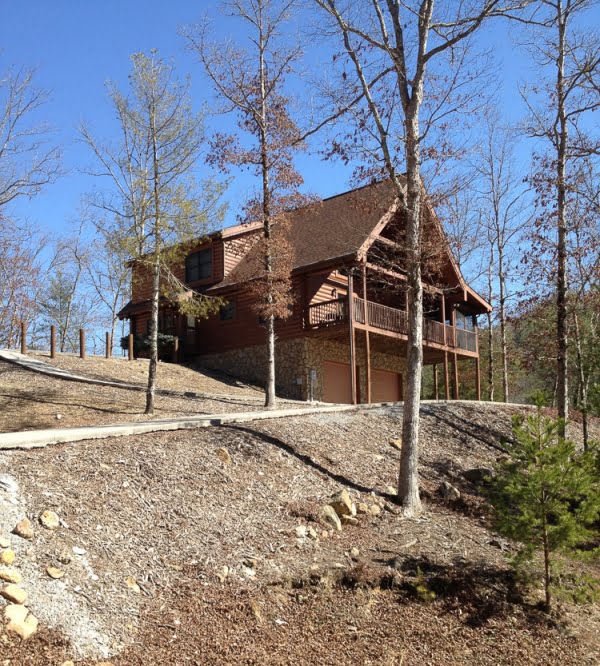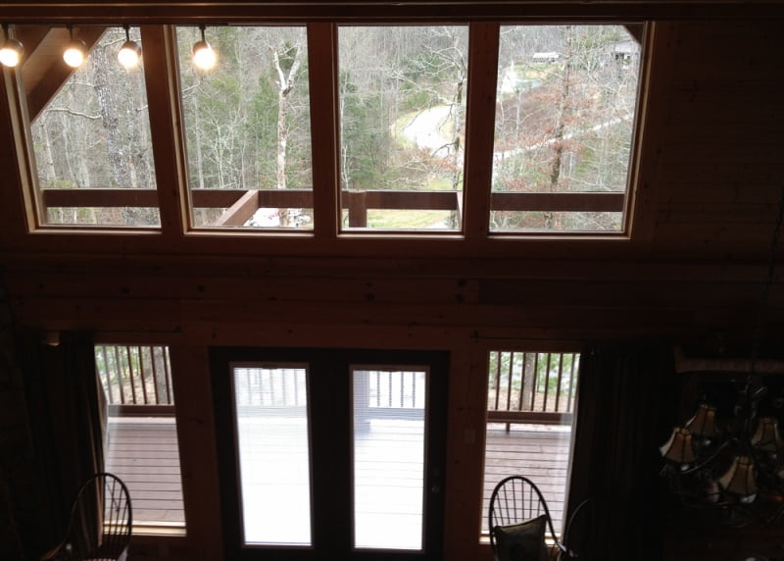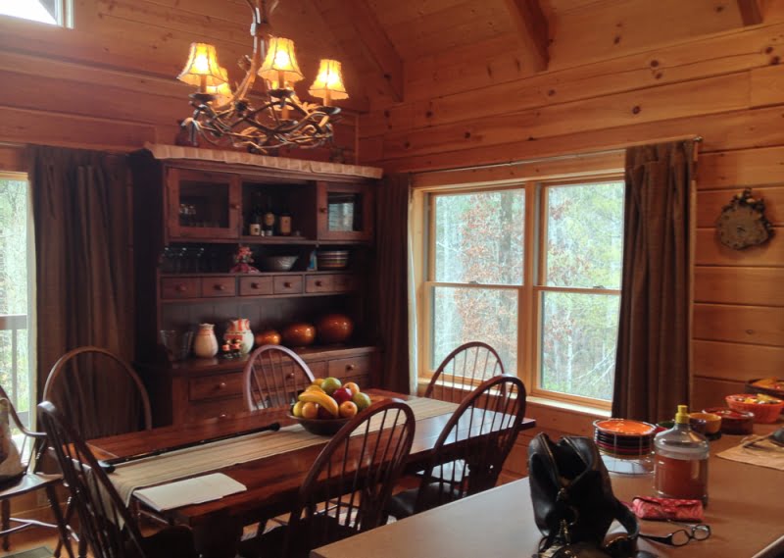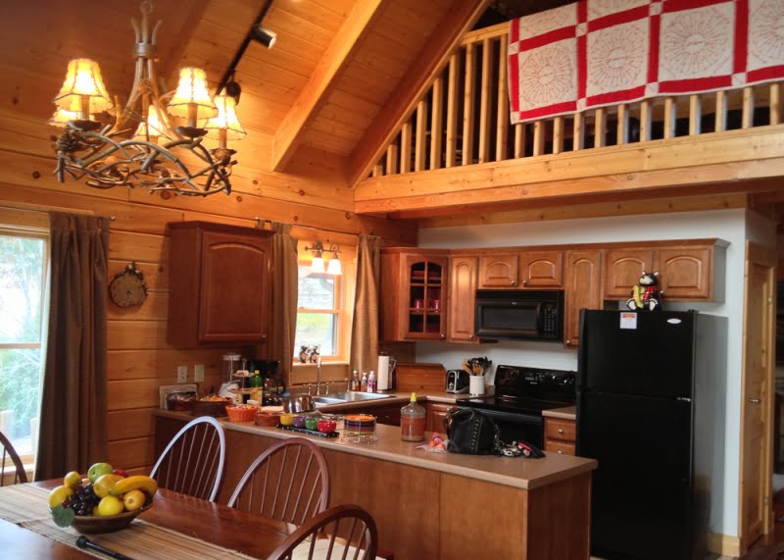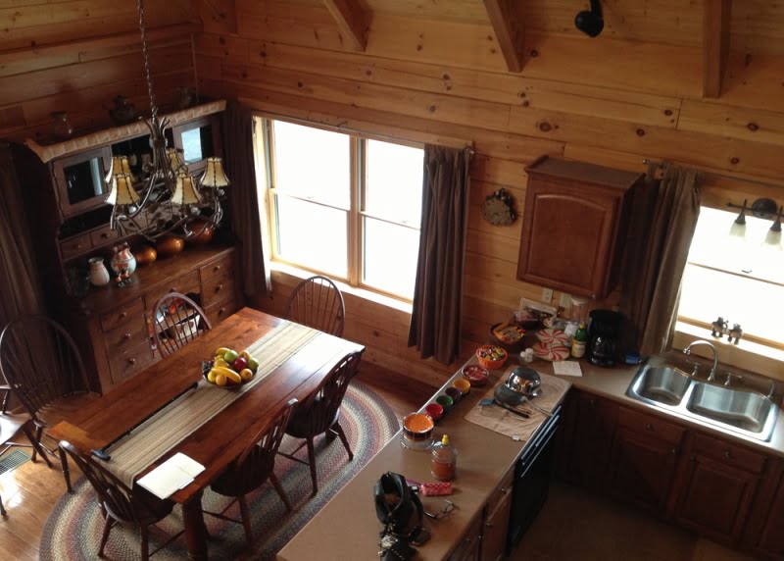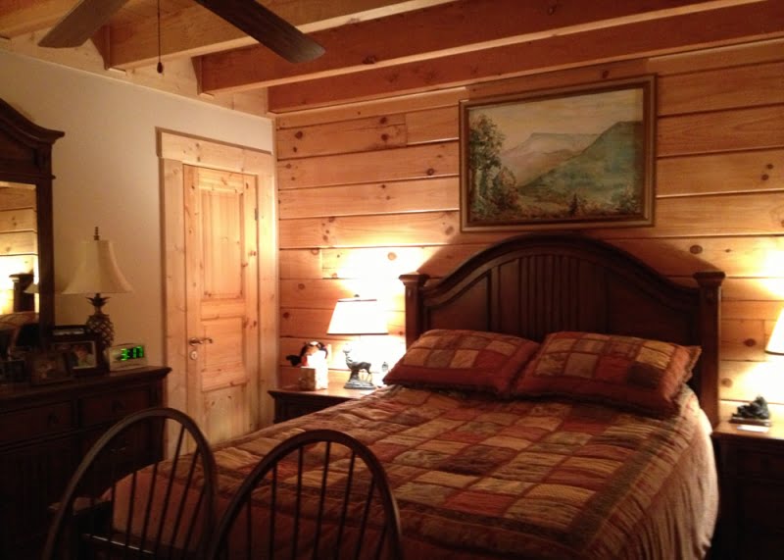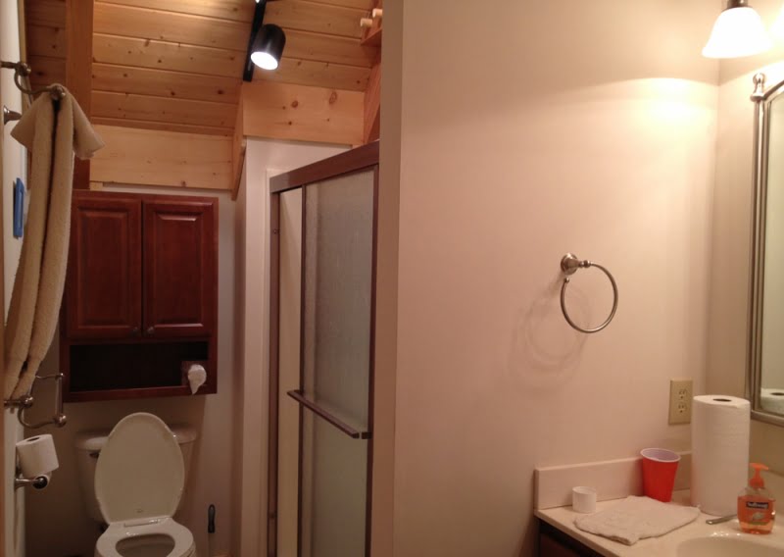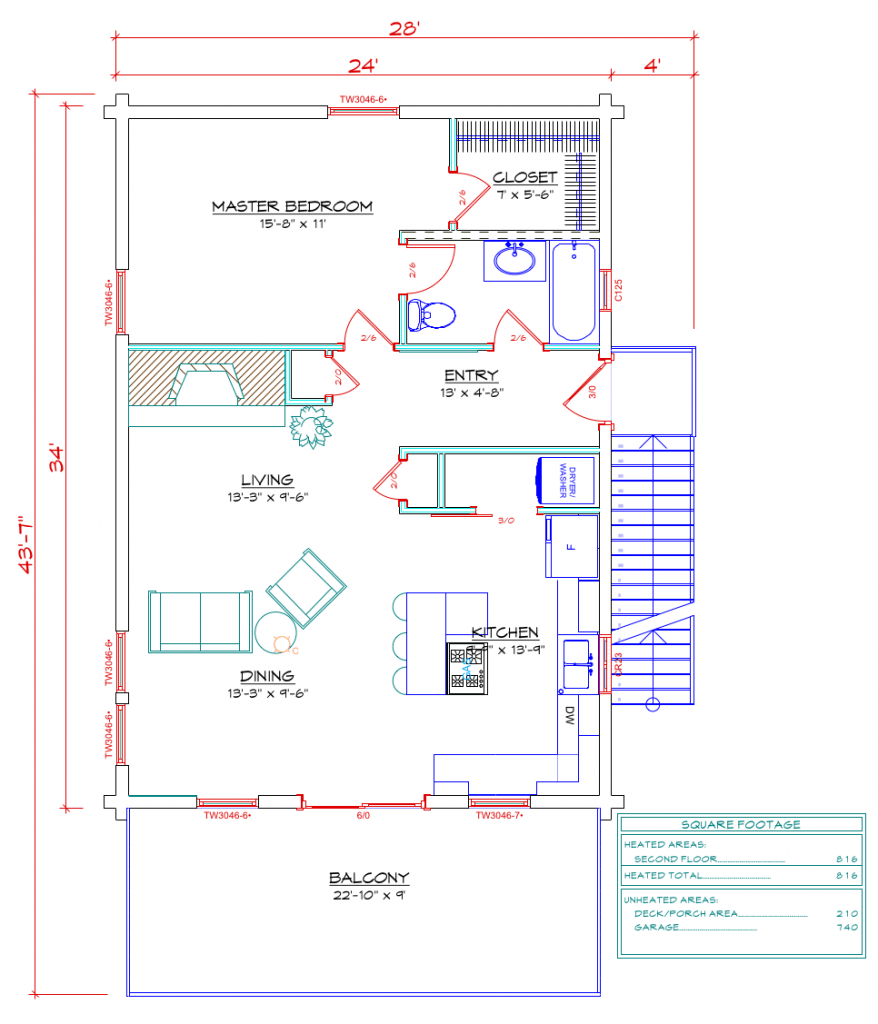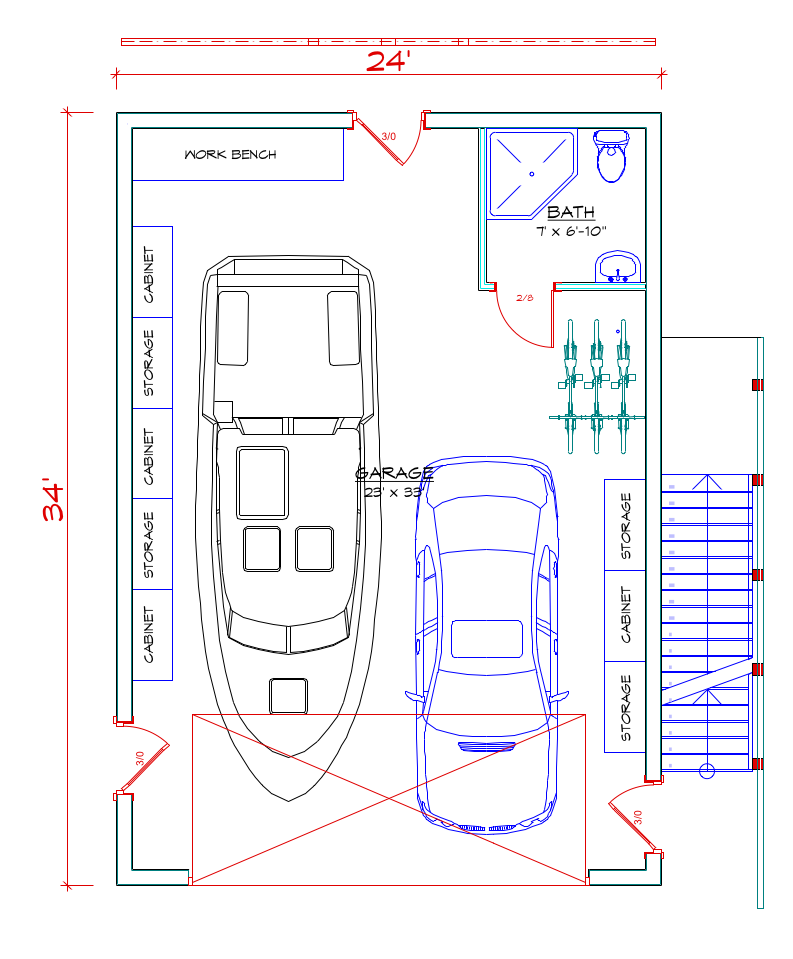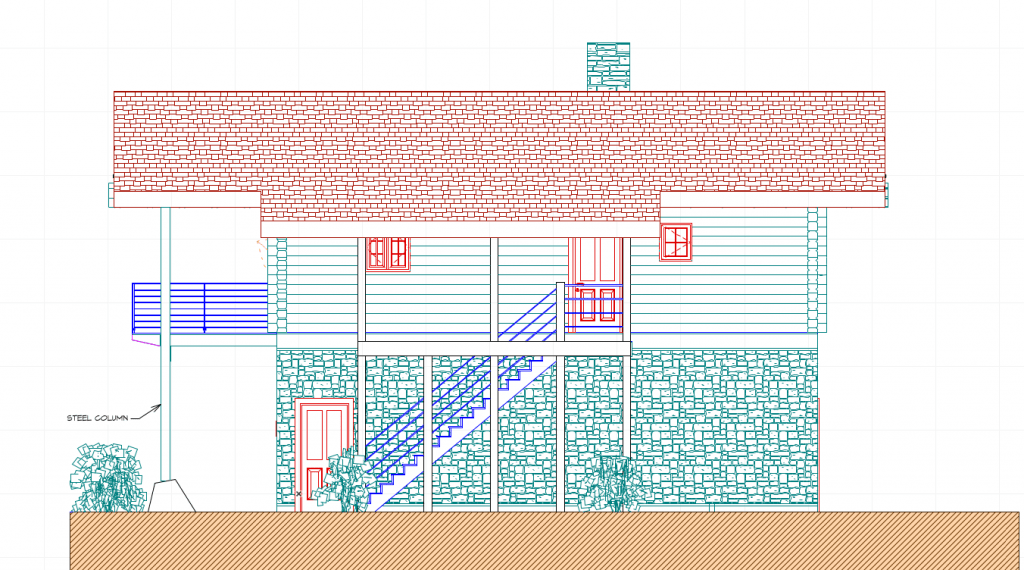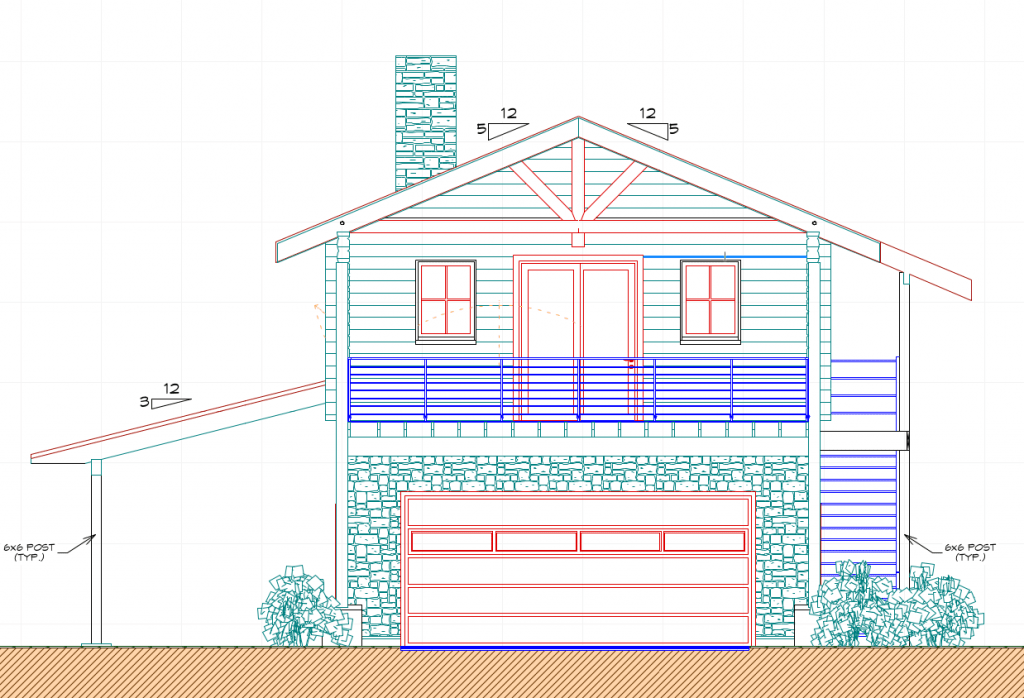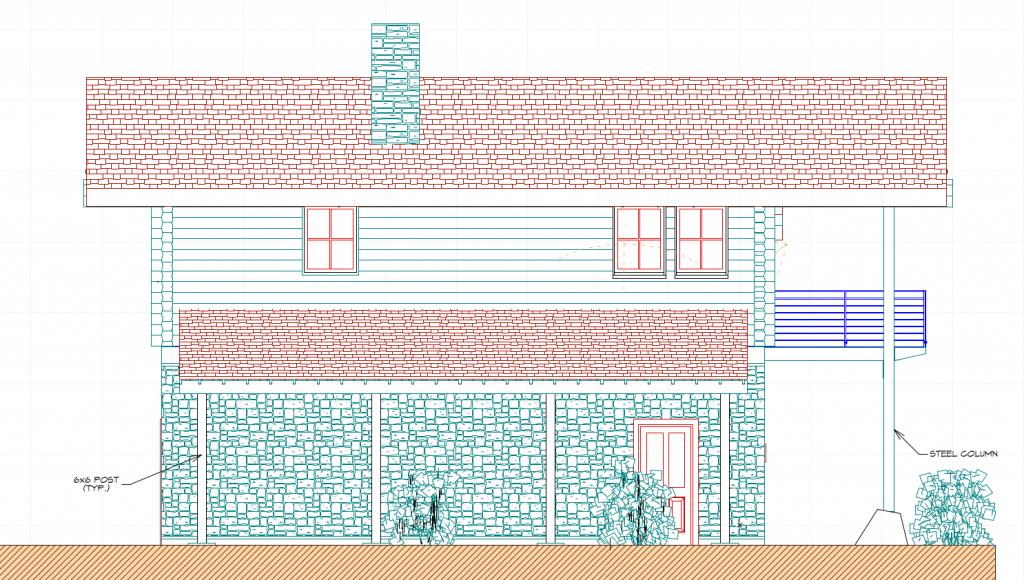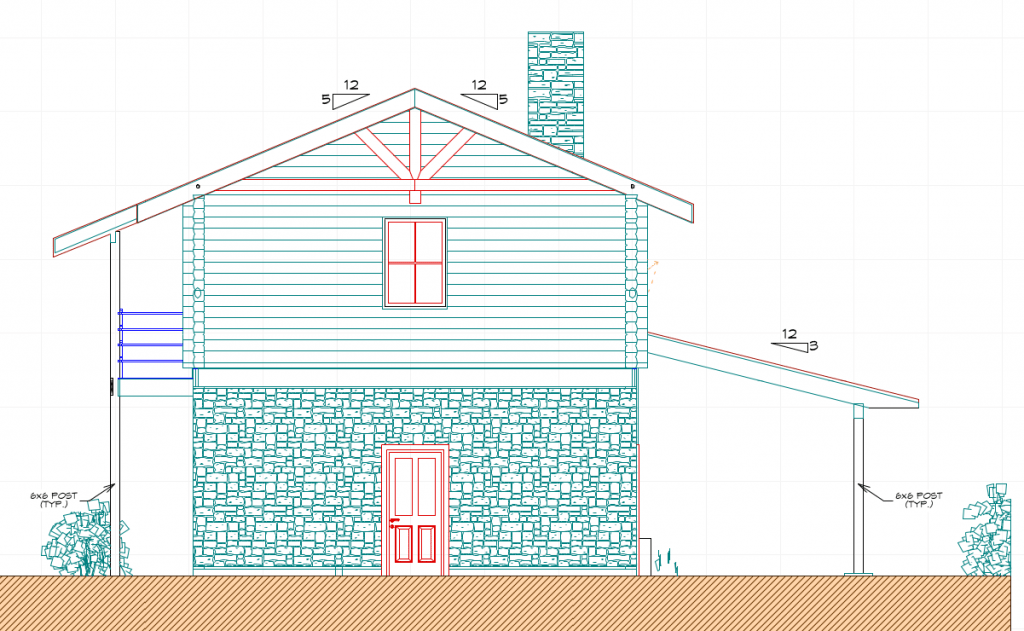The first word that comes to mind when you see this Custom Timber Log Homes creation is homey. It’s a straightforward two-story building, which is perfect to start a family and raise children. The coziness of this timber dwelling is great in bringing the family together.
It’s a snug 816 square feet home with two bathrooms and a bedroom. The first floor has an area of 740 square feet while the second floor is bigger with an area of 816 square feet. This log home features glass windows, throughout the house, that help illuminate its interior. The first floor has numerous cabinets and a few storages. Three bikes can fit in a corner while a motorboat and car can be parked simultaneously in the open space.
If a garage is not a priority, the area can be converted into a bedroom. A bathroom is located on the same floor that can be easily accessed. Just above the garage is a balcony which overlooks the scenery. The second floor contains the master’s bedroom, the kitchen, the dining, and the living area. The kitchen is next to the dining area and living room which is efficiently made. Anyone can prepare food or dine while conversing. Thus, food preparation and meals will never be boring. Meanwhile, the master’s bedroom is presented with a bathroom. The walk-in closet is also inside, so there’s more room for other furniture. Carrying dirty clothes won’t be a problem because the laundry area is also nearby.
Its width is 44 feet and the depth is 28 feet. The roof structure can be tailored to be constructed trusses, common stick built framing, heavy timber framing, or any combination. It may look simple, but the functionality of the house is outstanding.
Contractor: Custom Timber Log Homes
Stats:
Total Square Footage: 1,556 sq. ft.
Number of Bedrooms: 1-2
Number of Bathrooms: 2
Number of Stories: 2
First Floor Footage: 740 sq. ft.
Second Floor Footage: 816 sq. ft.
Log Profile Shown: 8x8D Saddle Notch
Width of Home: 44′
Depth of Home: 28′
Price: $29,376 (last seen in 2018, no fixed price as of 2024)
- Picturesque house with a starry night backdrop
- Sprinkle of wood surrounding a comfortable shelter
- A two-story wood house having a face to face with the sun
- Glass windows mean a brighter tomorrow
- In this compact dining area, meals are family time too!
- Prepare a banquet in this highly functional kitchen.
- Ask where the pair of the sock is while overlooking the kitchen and dining hall.
- Bed made with love.
- A practical bathroom is just what you need.
- This second-floor layout shows everything that needs to know.
- You can even fit a motorboat!
- The plan showing the side of the house provides more details on what to expect.
Source: Custom Timber Log Homes


