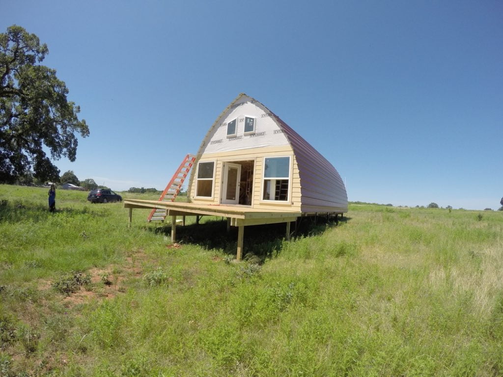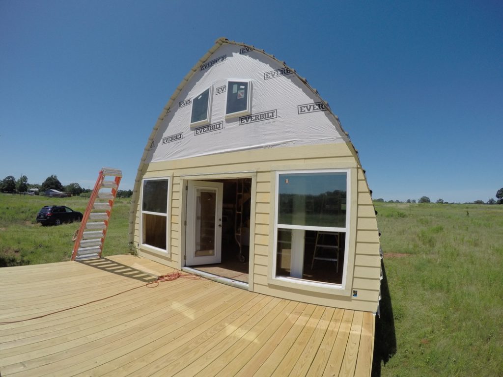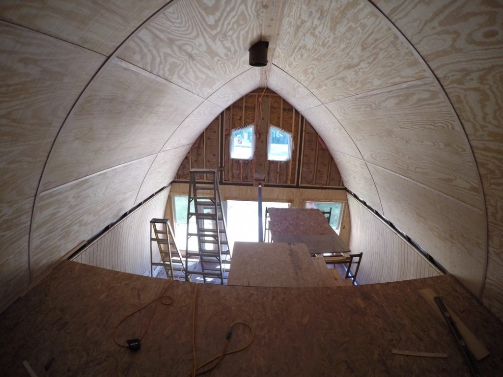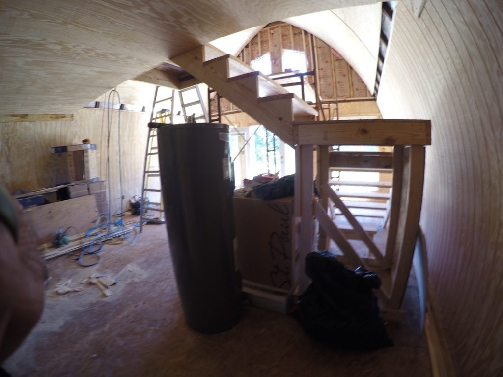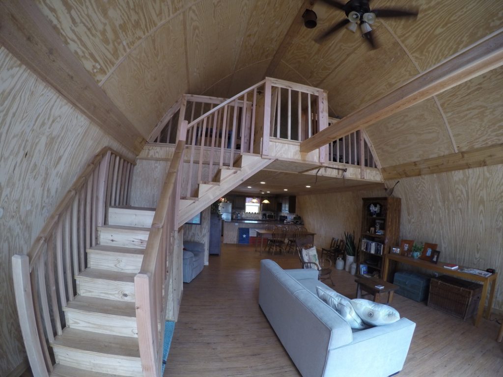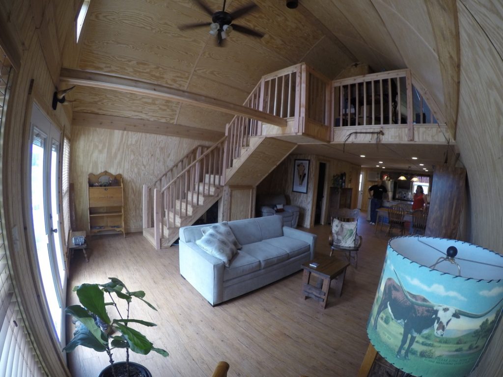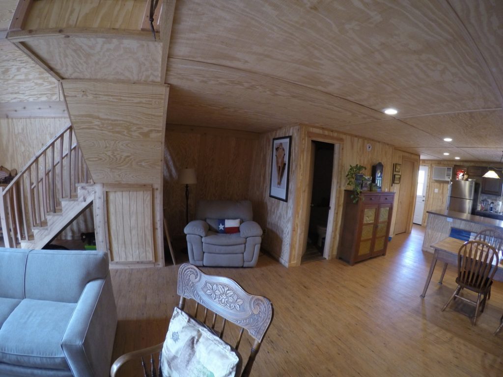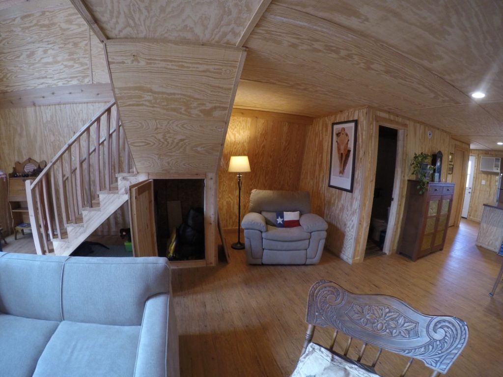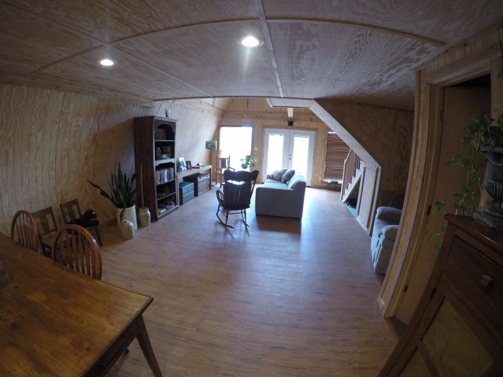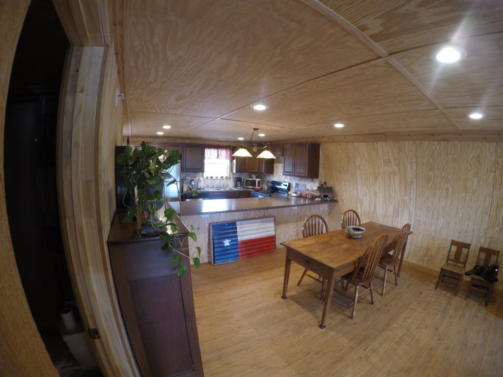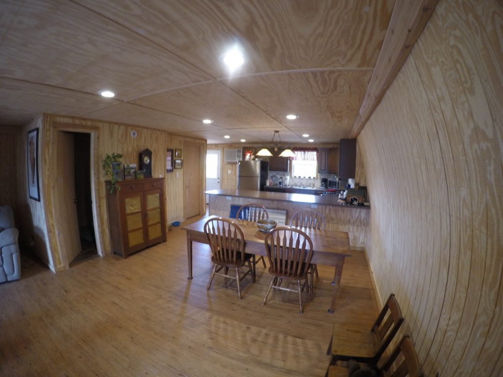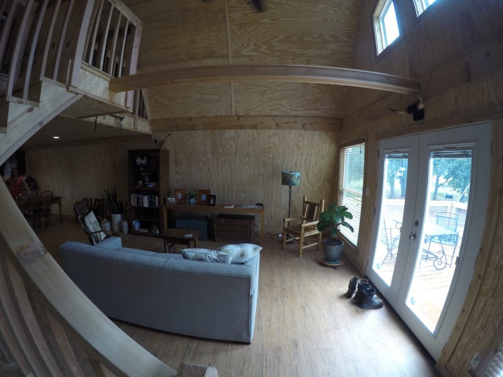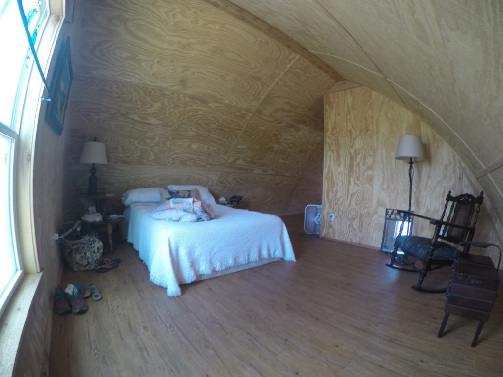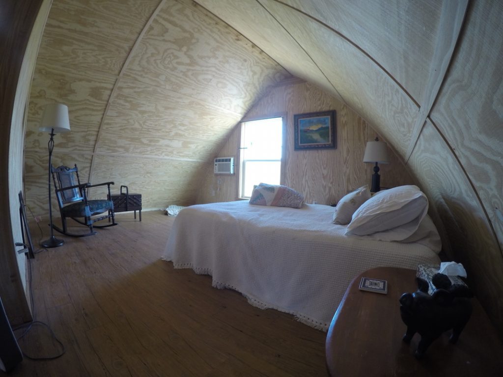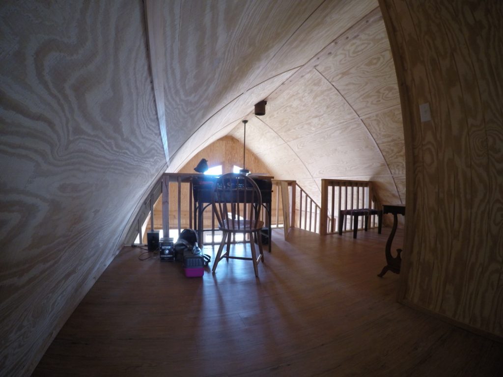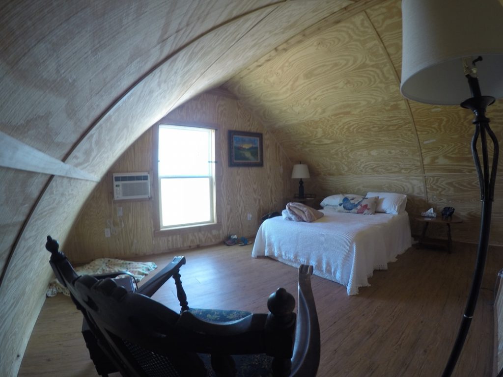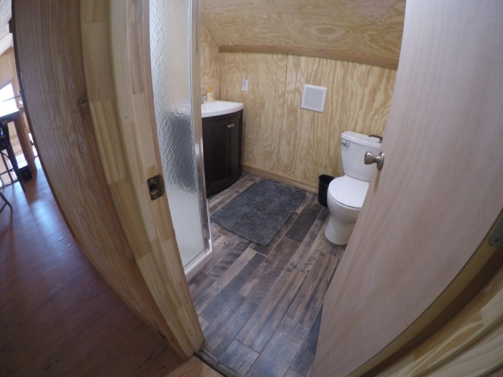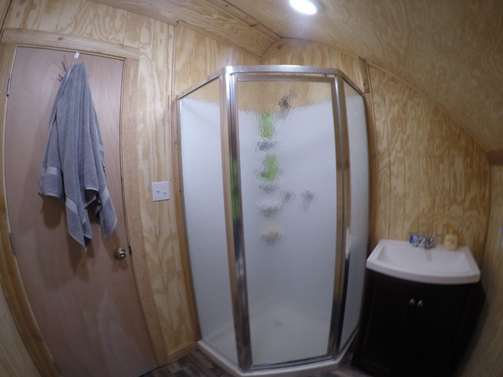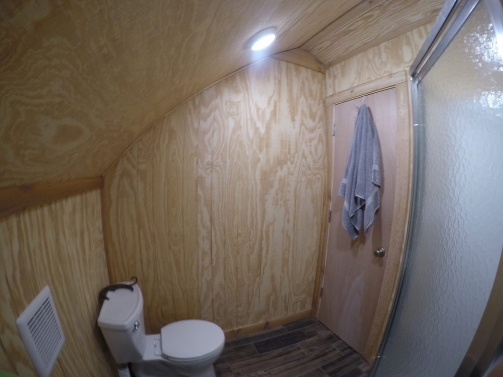This uniquely designed, attractive, durable, efficient, cost-effective, and easy-to-build structure created by Arched Cabins has multiple uses. Its uses are limited to only your imagination. It can be used for a workshop, animal shelter, vacation home, RV shelter, retirement home, hunting lodge, a tiny house, an office, and much more. This can be built by yourself or with the help of your family or friends. It can be built anywhere you want in 3 to 14 days.
Its exterior design is similar to an arched barn’s roof. This is because it helps build it faster. It is also suited for those who want to customize the look of their cabin. You can paint it any color you want or choose your preferred color before having it delivered. You can also add exterior decorations to give it more of a character. It also has double pane real glass doors and four windows at the front. It allows natural light to stream in the home. Leading up to the front door is a wooden deck. This will allow you to enjoy meals outdoors with your family or a small party with friends.
The wooden panelled interior has no finishing. Making you appreciated the natural grain of the wood. The main floor is contemporary in design, making it more fluid and more open. It allows you to get from the living room to the kitchen with ease. It also has a bathroom, pantry, and a fully functioning kitchen. On the second floor, there is one bedroom. It is designed with rest and relaxation in mind. It also has a bathroom.
The arched cabin kit includes an easy to follow build manual, floor plates, ridge beams, ribs, standard R13 insulation, roof panelling, trim, and fasteners to put the home together. This is excellent for a family home.
Contractor: Arched Cabins
Stats:
Size: 20’x20′
Price:
$5200
- Beautifully situated Arched Cabin in the middle of a field
- Exterior of the cabin with a wooden deck
- Interior wooden panelling showcasing the woods natural grain
- Main level construction of the living room, bathroom, pantry, and kitchen
- Contemporary influenced living room and kitchen
- Main level view of the staircase, the bathroom, and pantry as well as the backdoor
- A private reading nook right next to the stairs
- More storage space under the stairs
- View of the front and the living room from the kitchen
- Dining area fit for a family of four
- Fully functioning kitchen and dining area
- Arched cabin’s simply designed living room
- Comfortable masters bedroom
- Natural light streaming in from the master’s bedroom window
- Second-floor landing with study area
- Comfy chair with the view of the outdoors
- Bathroom of the master’s bedroom
- Fully operational bath area and lavatory
- Well-ventilated bathroom and functioning toilet
Source: Arched Cabins


