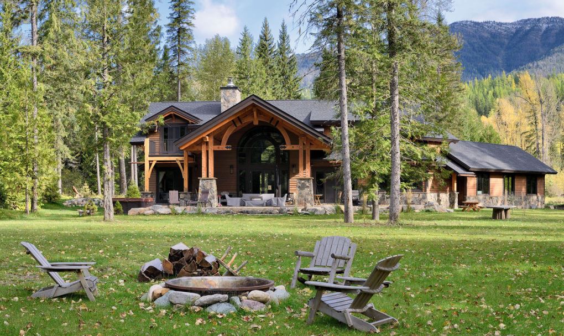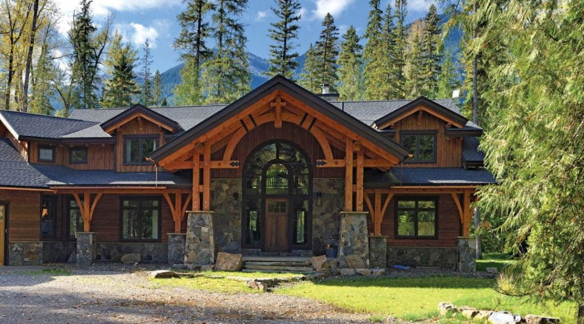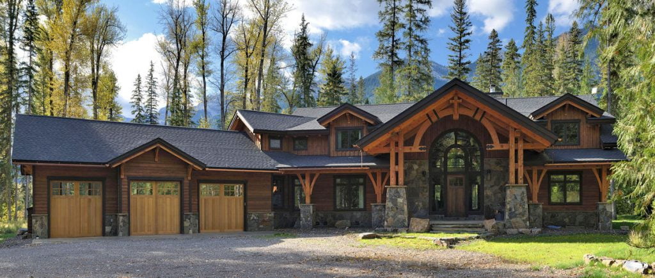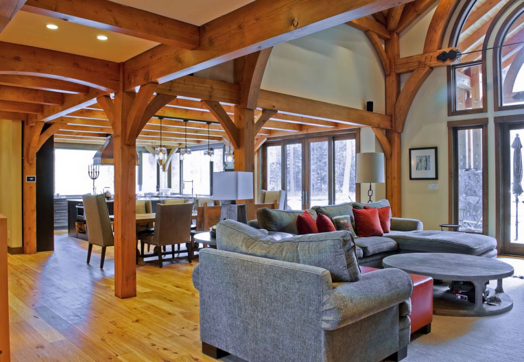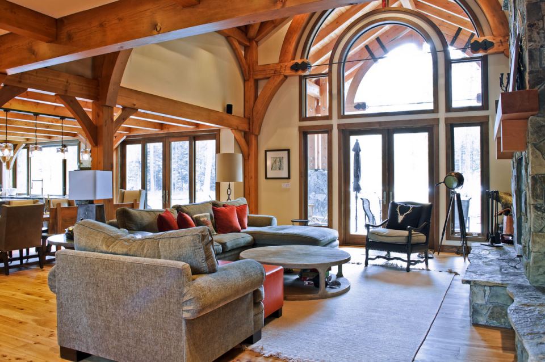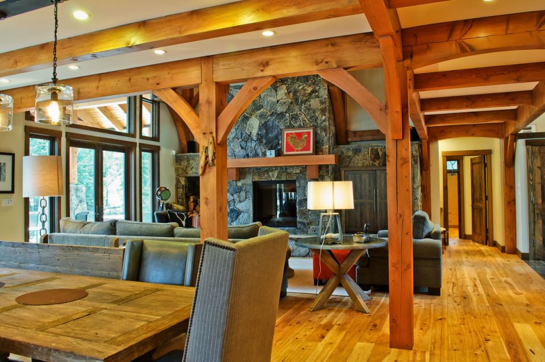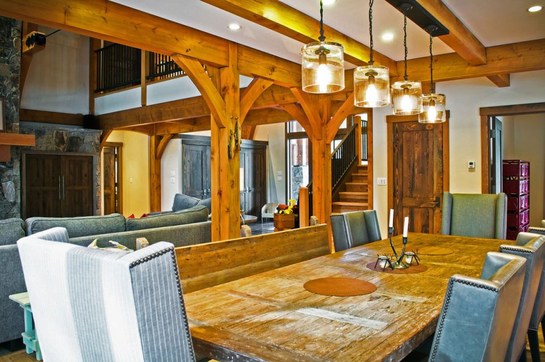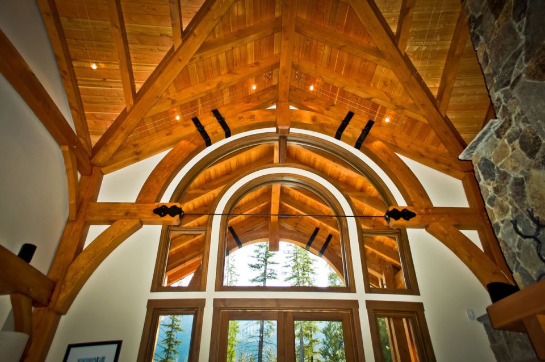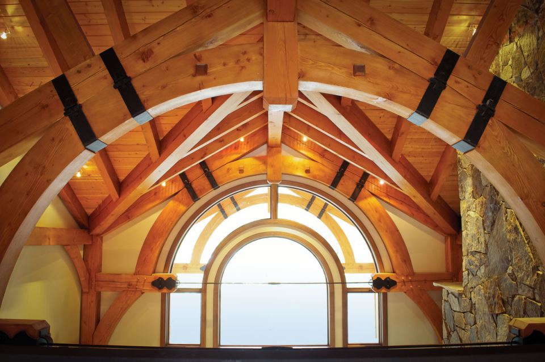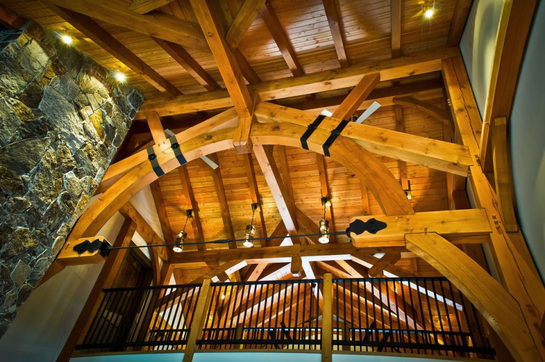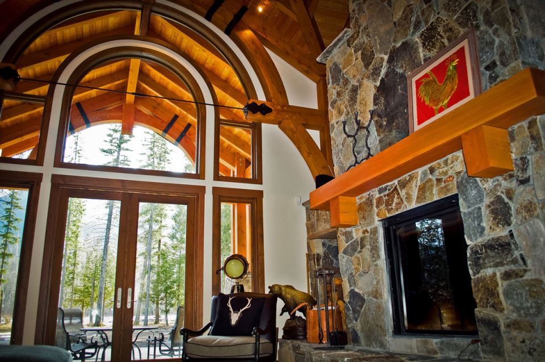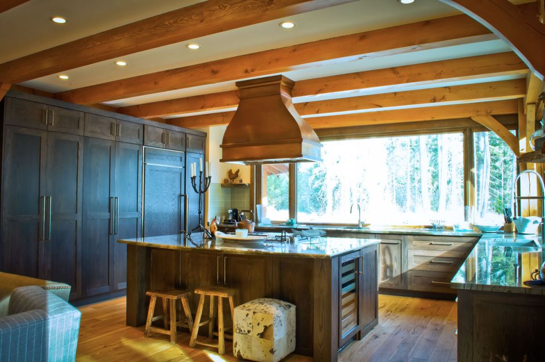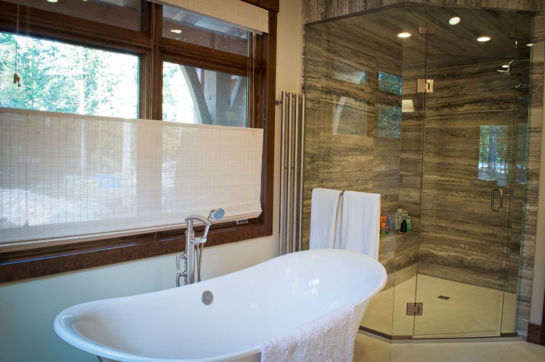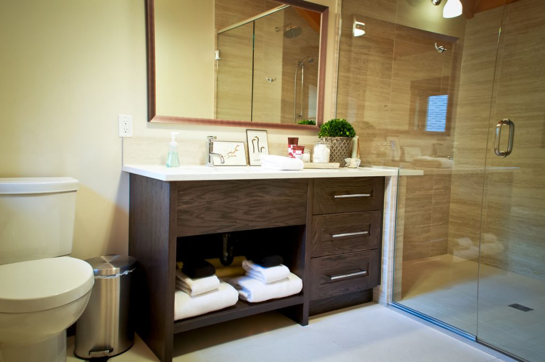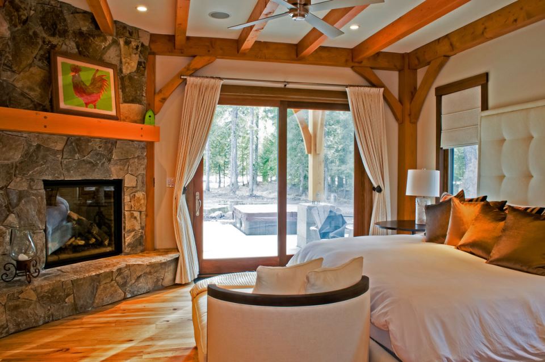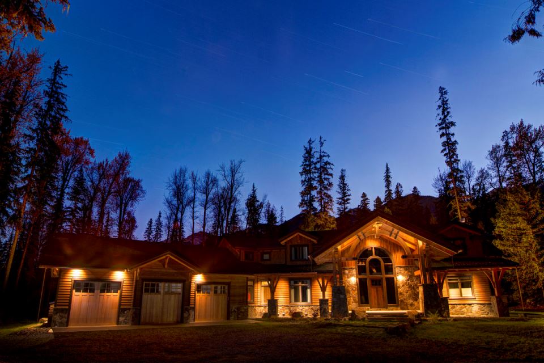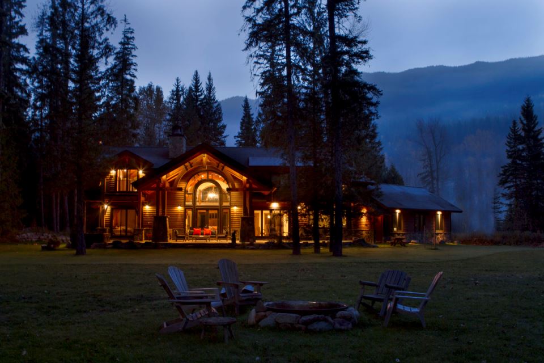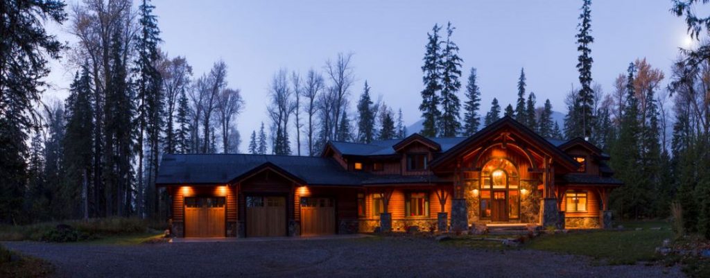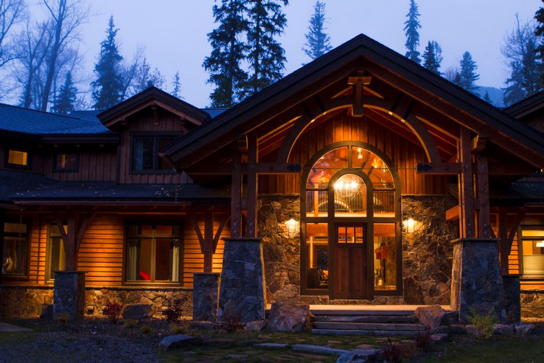Living in this luxurious timber framed homemade by Canadian Timberframes Limited will make you wonder if you’re at home or in a hotel. The attention to detail is clearly visible in the custom-made home the creators forged to the liking of their client. This fancy house in Fernie, British Columbia reflects a unique personality.
The yard is grassy enough to camouflage with the ground around it. Chatting under the starry night with the comfort of a warm bonfire can boost closeness among friends of families. Guests are welcomed by a church-like porch and door. The interior is spacious which is suitable for parties and reunions. The living room is alongside the dining area. Both spaces are surrounded by full-length windows and an arch window, inviting natural light into this classy abode. The living room is occupied by a circular wooden center table and a sofa set. These are placed in front of a sophisticated fireplace. A glass door can be found beside the fireplace that leads to a veranda. In the dining area, there’s wooden table that can accommodate ten people. The kitchen is dashingly designed with built-in cabinets, an island, and countertops made of marble.
The bedroom is modest. It has a queen-sized bed, a chaise at the foot of the bed, and a fireplace to provide both warm and added finesse. It features a sliding glass door that leads to another veranda where it’s best to have a cup of coffee, the scenery, and fresh air. The house’s showers are walled with glass. The bathroom also has a bathtub. At night, the glass windows provide glow at night from the light coming from inside.
Contractor: Canadian Timberframes Limited
Stats:
Location: Fernie, British Columbia
Price:
N/A
- Burn the walls of miscommunication over a bonfire just outside the house.
- Say “Wow” just by looking at the exterior.
- Posh! Just by looking at the facade.
- The whole clan can fit in this vast indoor.
- Just relax and enjoy the company in this comfortable lounge room.
- The mini chandelier above the table stole the spotlight.
- This arch window gave softness to the room.
- The roof is made of timber arch-based trusses.
- A painting of a chicken can bring life to a room.
- Stressed? A soak in this porcelain tub is all you need.
- Bring those curtains down and cozy up with your special someone in this private bedroom.
- This house is photographic, especially under the stars.
Source: Canadian Timberframes Limited


