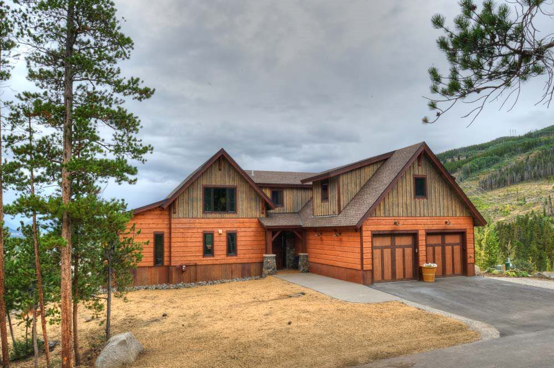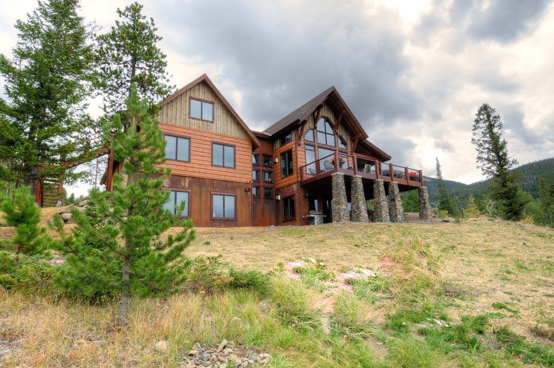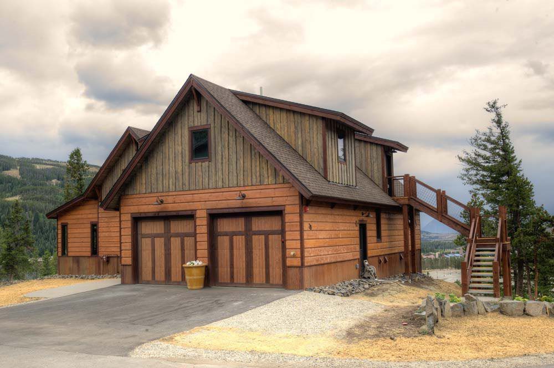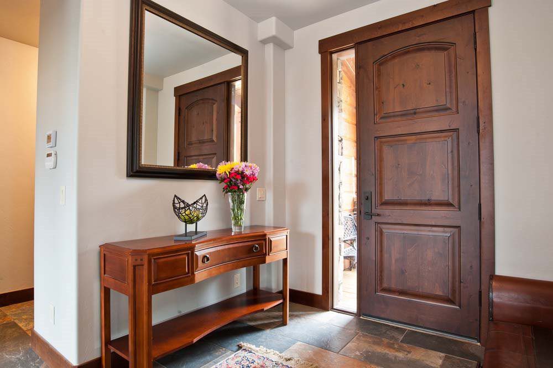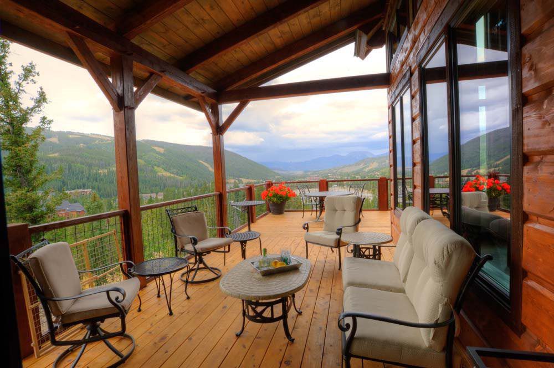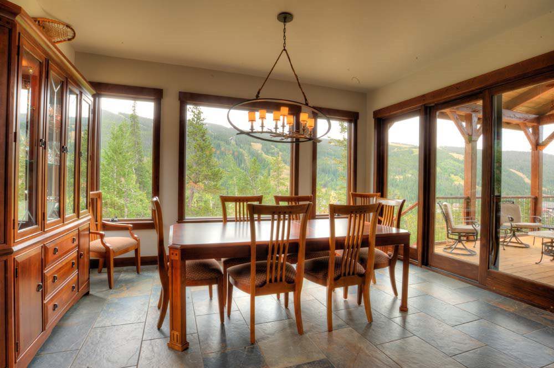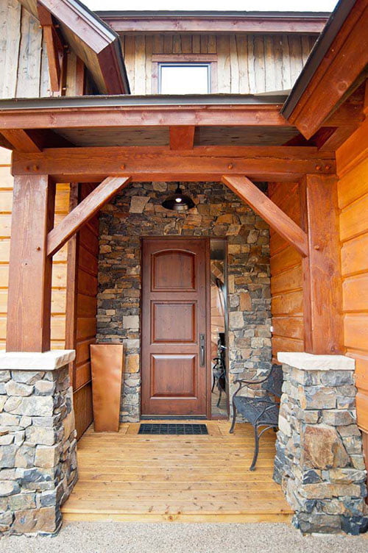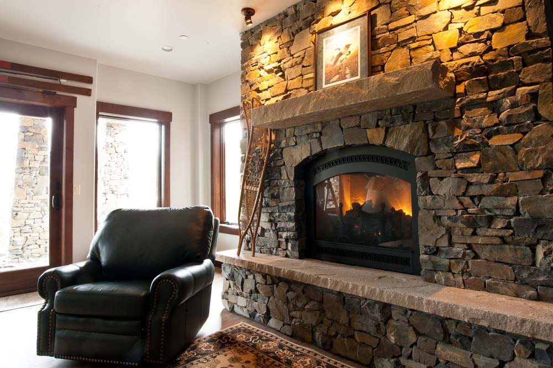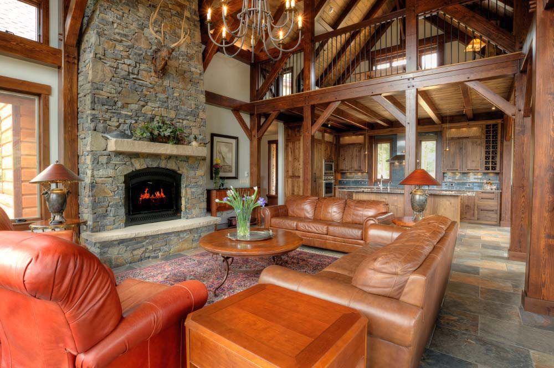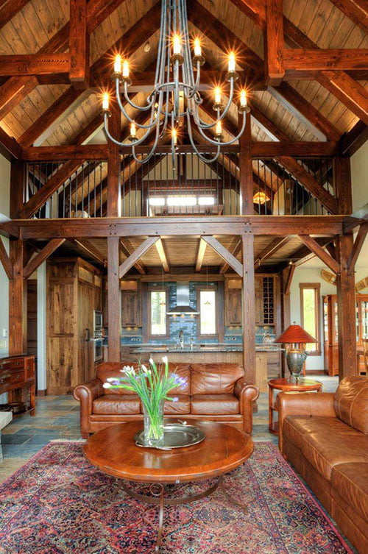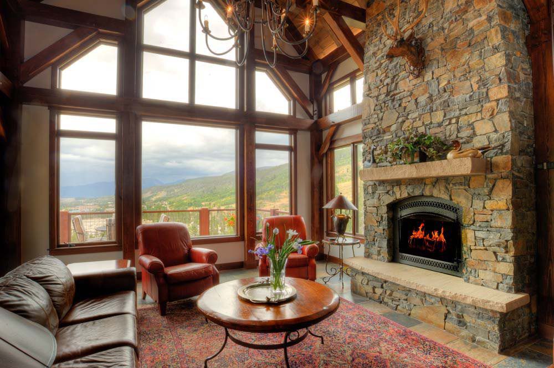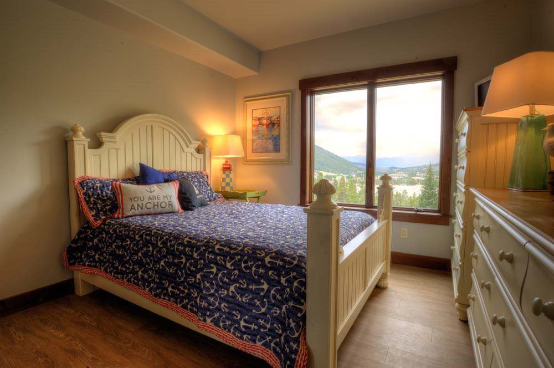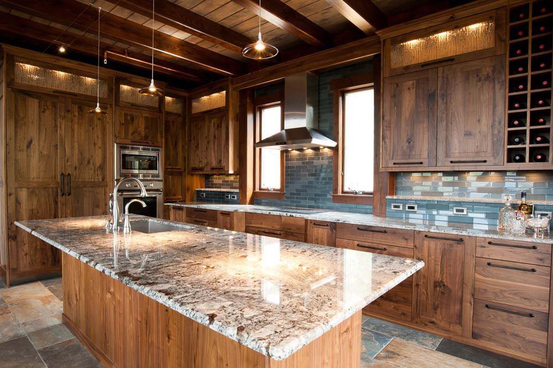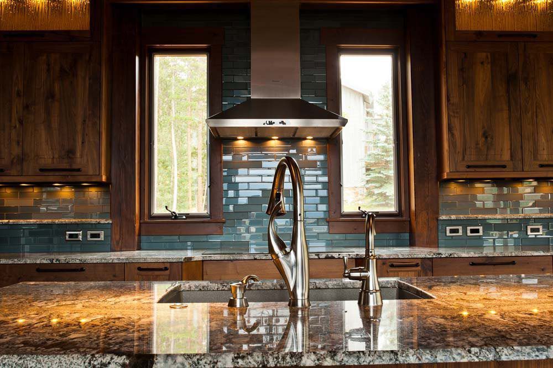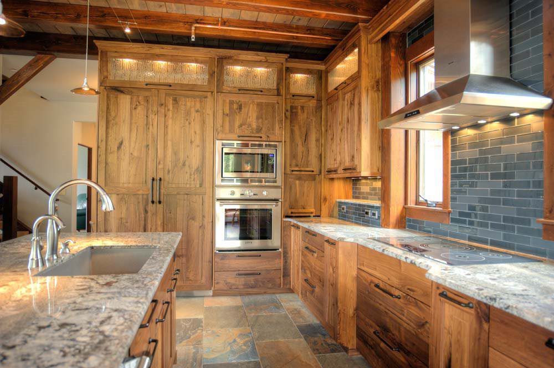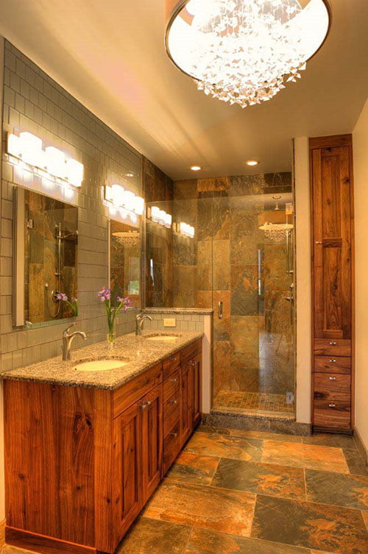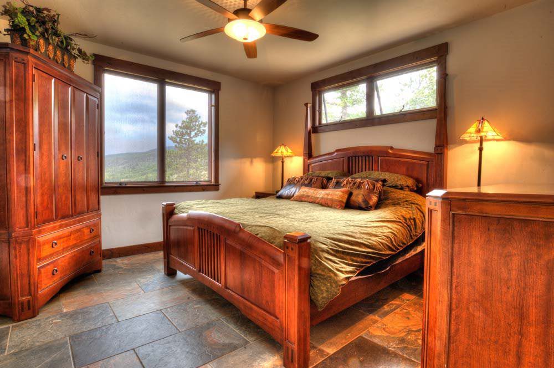This gorgeous custom-made timber frame home is located on a mountaintop, which gives it a great view from the surroundings, even from the inside of the house.
It has 5168 square foot area, with a 576 square foot area of the garage, and the remaining 4592 as the house itself. This house is made by Mountain Log Homes of Colorado.
The contractor used Woodhouse Authentic Post and Beam Timber Frame Construction materials. It has an energy efficient SIP Panel Roof and Walls. The house has 4 bedrooms and 4.5 baths. Great for a large-scale family and their relatives. It has a porch wherein people can relax and enjoy the beautiful view of the mountain.
The house is equipped with a fireplace in case it gets cold and cozy. The bed bunk is situated beside a window with a truly spectacular view. The very spacious kitchen area is equipped with standardized and high-quality appliances. A wine bar is situated on the right corner of the kitchen. The house has well-ventilated and well-lighted shower rooms, and the parking area is spacious enough to accommodate vehicles.
The architectural design of the ceiling is superb, and the old-fashioned chandelier makes it look even more gorgeous. The wood used as post and beams is of high quality, as well as the flooring. Mountain Log Homes of Colorado did an excellent job in building this high-quality standard of a house and the serene feeling of nature above the mountains is a huge plus.
Stats:
- 4592 sf living/576 garage/total 5168
- 4 bedroom/ 4.5 baths
- Woodhouse Authentic Post & Beam Timber Frame Construction
- Energy Efficient SIP Panel Roof and Walls
Contractor: Mountain Log Homes of Colorado
- Frontal view of the gorgeous timber frame custom home
- Back view of the house
- Main entrance
- Overlooking view from the roof deck
- Dining area with a view
- Sophisticated entrance
- Fireplace area for cooler days
- Living room with an old-fashioned chandelier
- Great architectural design of the ceiling
- Bed beside the window
- Spacious kitchen area
- Well-lighted shower rooms
- Master’s bedroom
Source:Mountain Log Homes of Colorado


