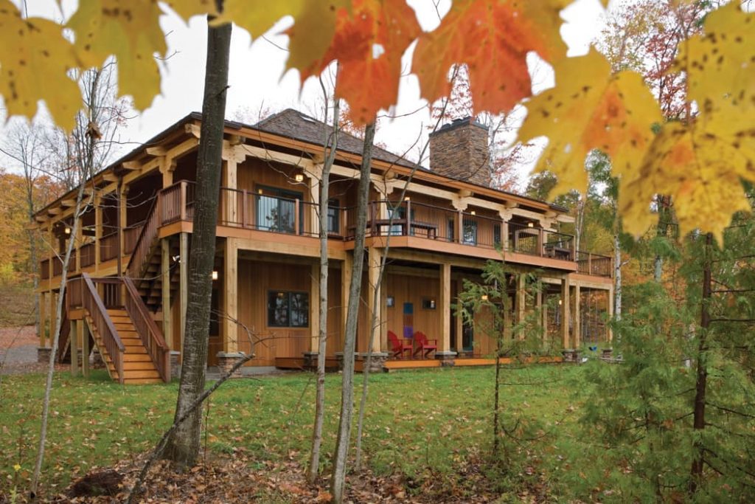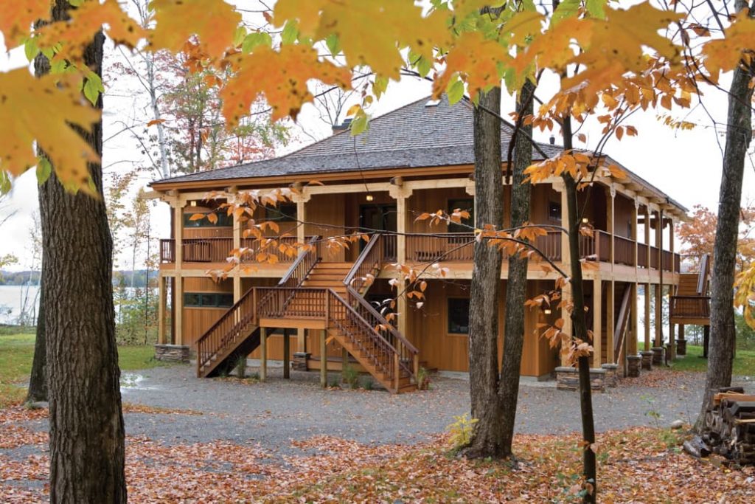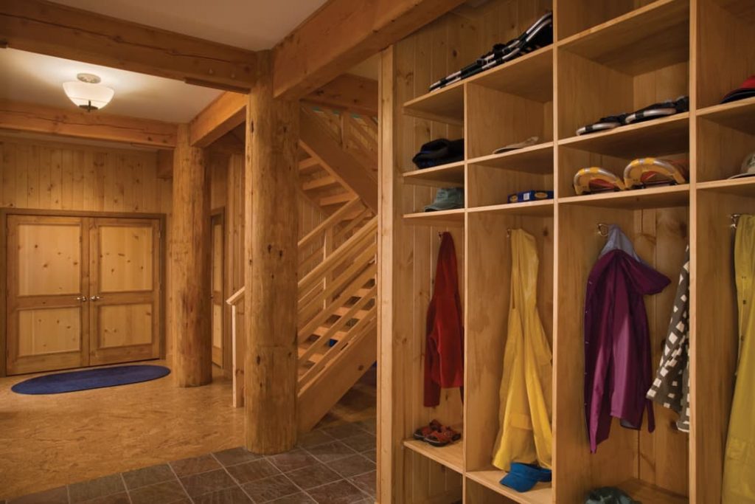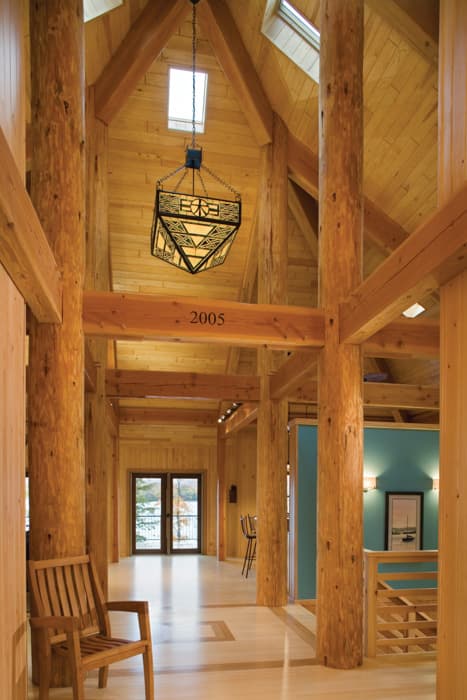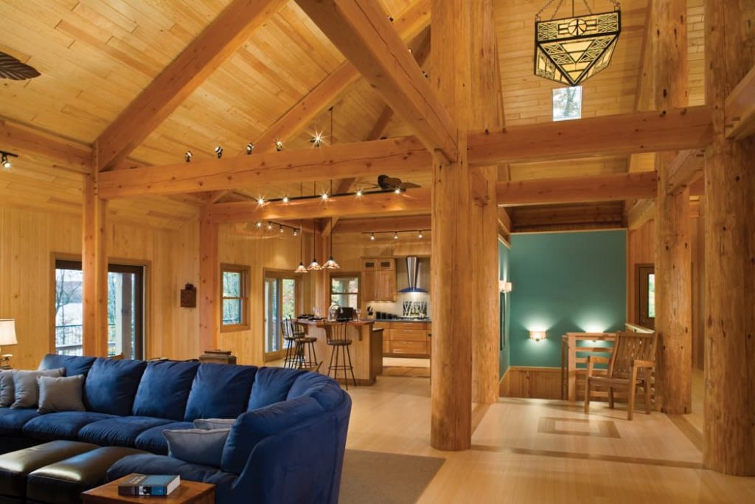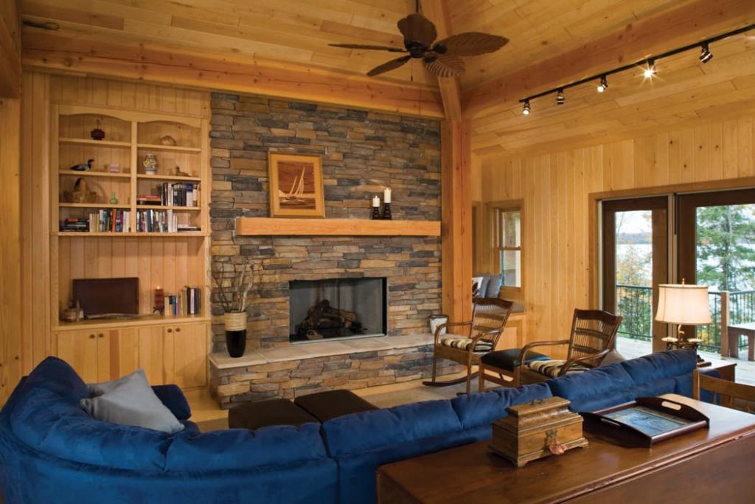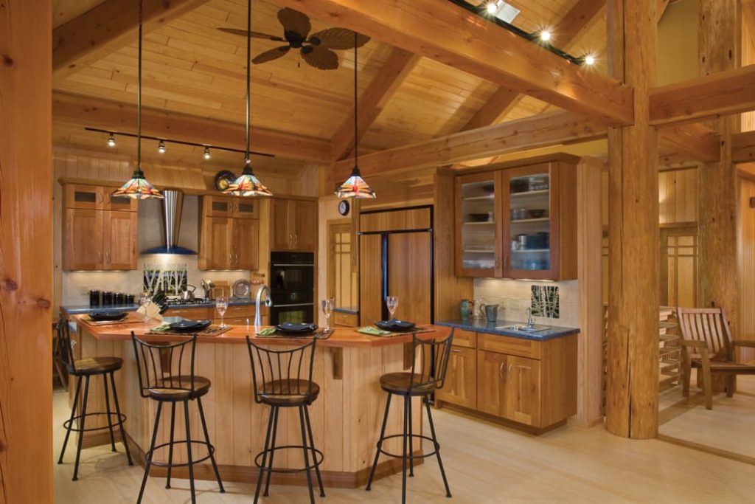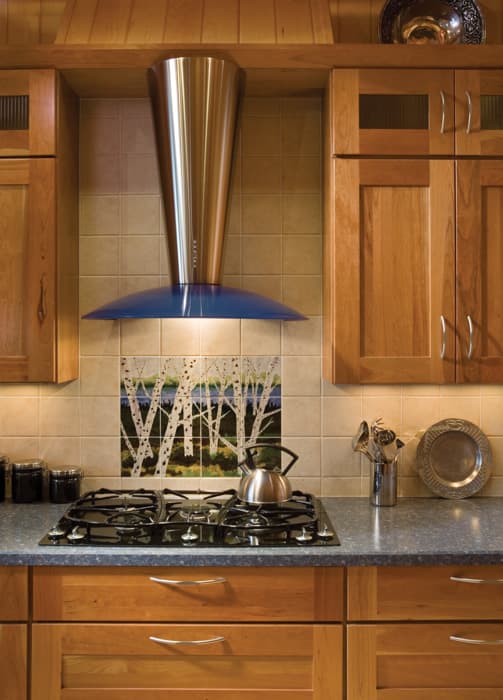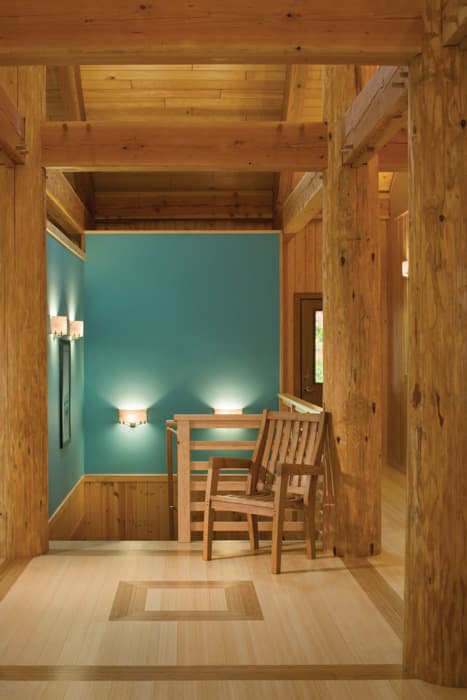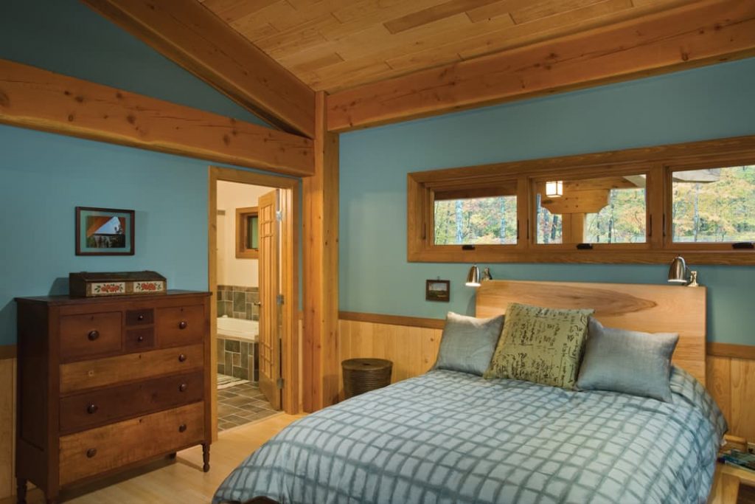Perfectly situated on the shores of Petoskey’s Lake Wallon in Michigan is a Japanese inspired timber frame home built by Riverbend Timber Framing. The large two-storey home can easily accommodate a considerable number of people wanting to get away from the chaos the city brings.
The exterior of the house keeps to its Asian inspiration due to its roof expanding far from its exterior wall. The main floor has a patio facing the lake, which is perfect for your morning coffees or afternoon teas. There are two staircases that you can use to get to the second floor, one in the front and the other on the side of the house. Both staircases lead up to the porch that wraps around the second storey of the house and will also give you access to the second levels living area. The large windows around the house, not only gives you ample light during the daytime but also to admire the spectacular view of the lake and the forest around you.
The wooden posts and beams design are not only prevalent outside the house but inside as well. The center of the house has four 38 foot wooden posts that serve as the nerve center for the wooden frame of the home. The beams were attached using a technique used by woodworkers for thousands of years, making it look traditional and sturdy. The interior is designed with your convenience in mind. The main floor serves as the recreational area. Everything needed for your outdoor activities is found within easy reach of the forest and lake. It also serves as a receiving area to ensure that the living area is kept free from dirt. The second floor has a fully functional kitchen, living area, and bedrooms. The open concept design allows you to move around from one area of the house to another. It also allows you to interact with other members of the household without difficulty.
Contractor: Riverbend Timber Framing
Stats:
Square Footage: 4,322
Location: Michigan
Price:
N/A
- A perfect timber home by the lake
- Front of the home with ample space for parking
- Main floor receiving area
- Traditional craftsmanship of the wooden posts
- The open floor plan of the second-floor living area.
- The rustic contemporary living room
- Fully equipped kitchen with a kitchen bar perfect for the family
- Gas cooktop with a modern design range hood
- Second-floor landing with ambient lighting
- Cozy and relaxing bedroom perfect for resting after a fun-filled day outdoors
Source: Riverbend Timber Framing


