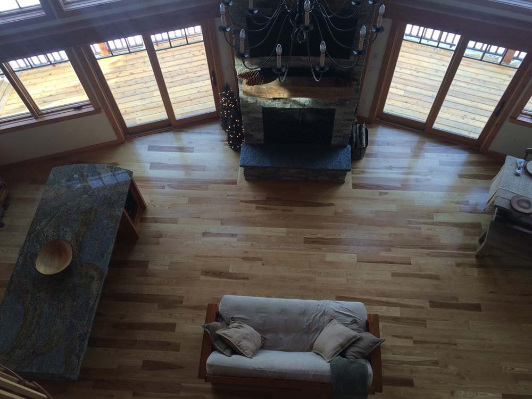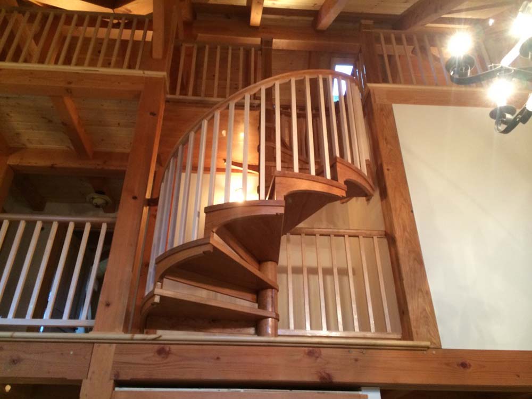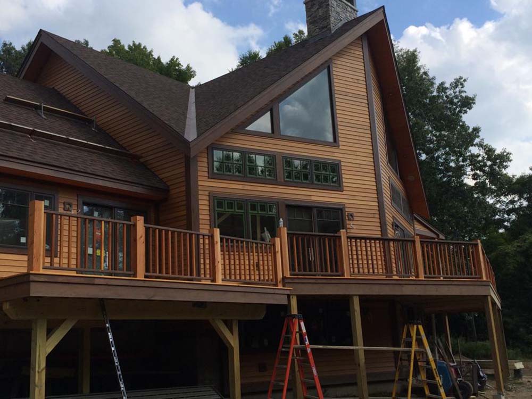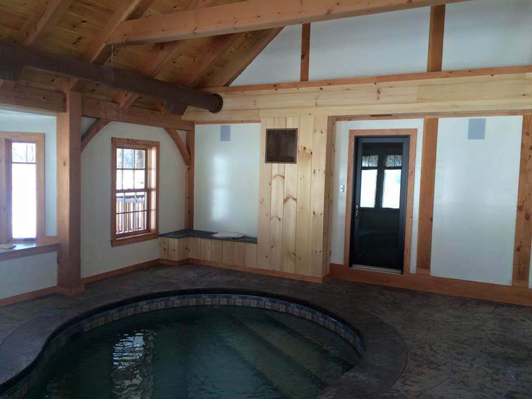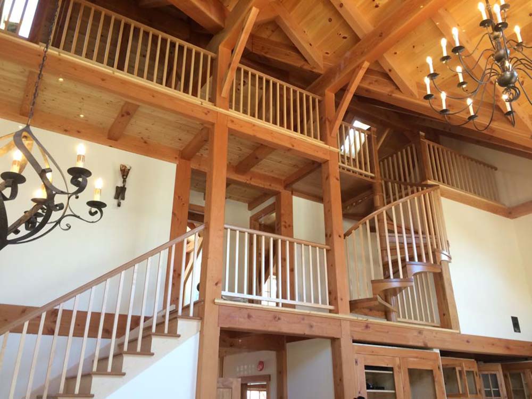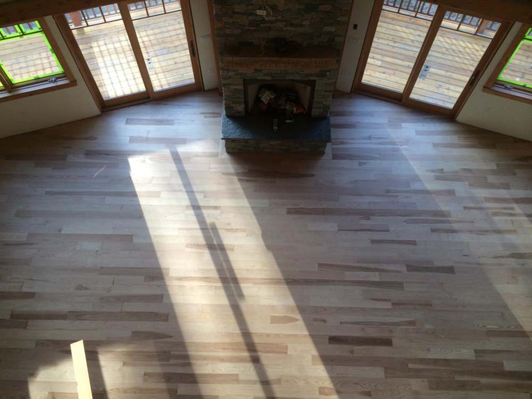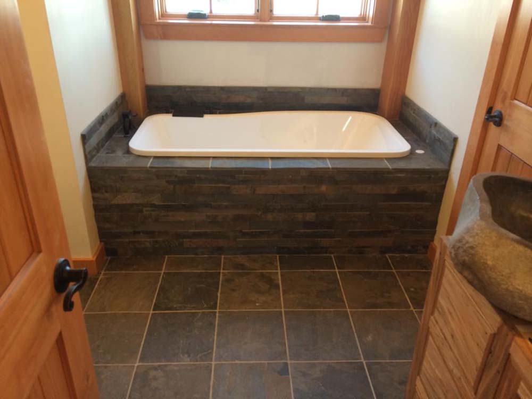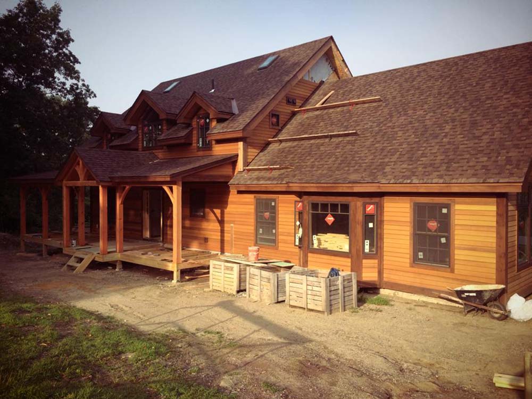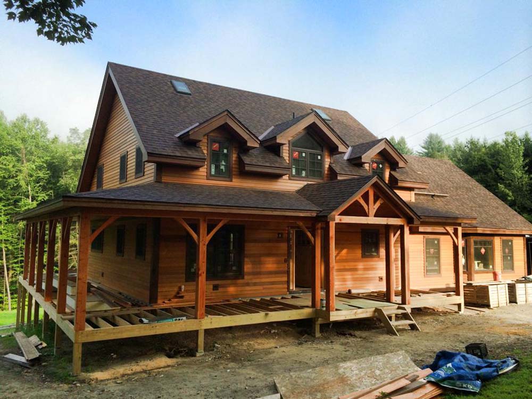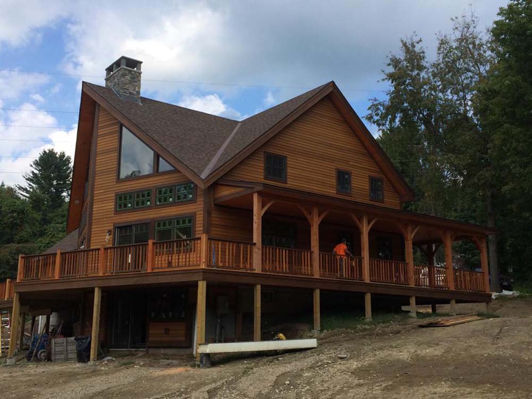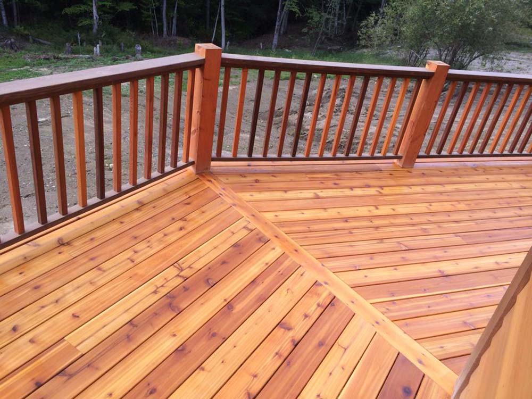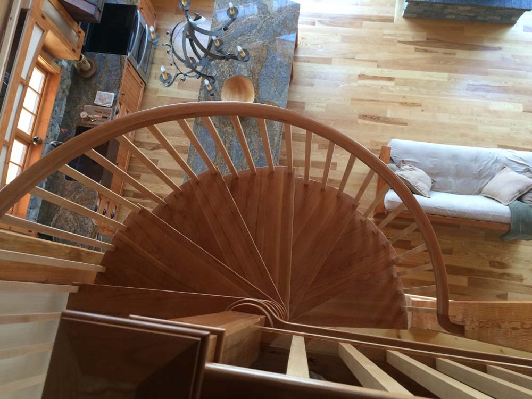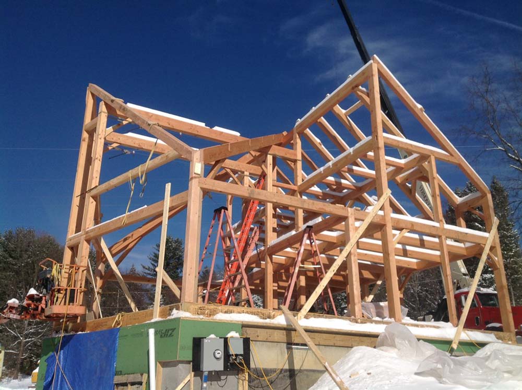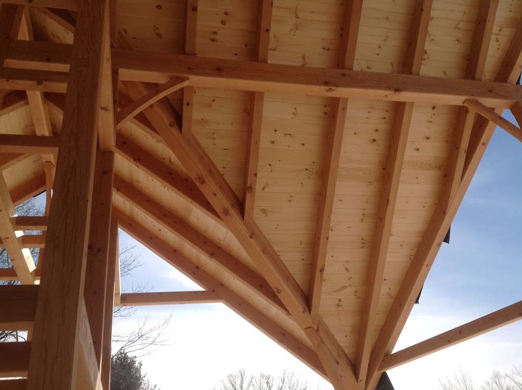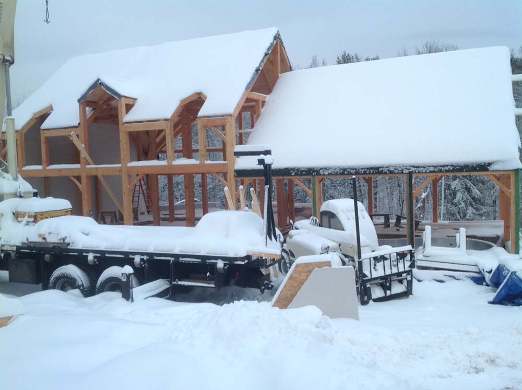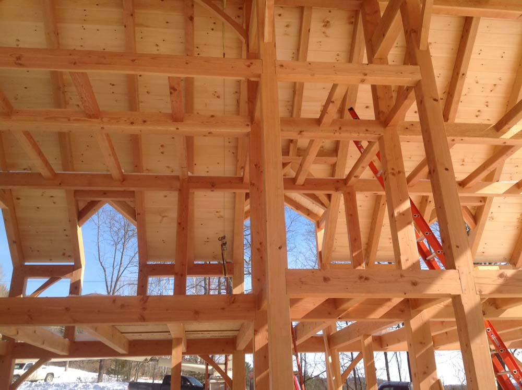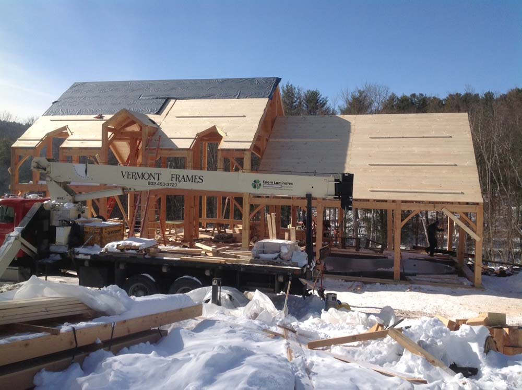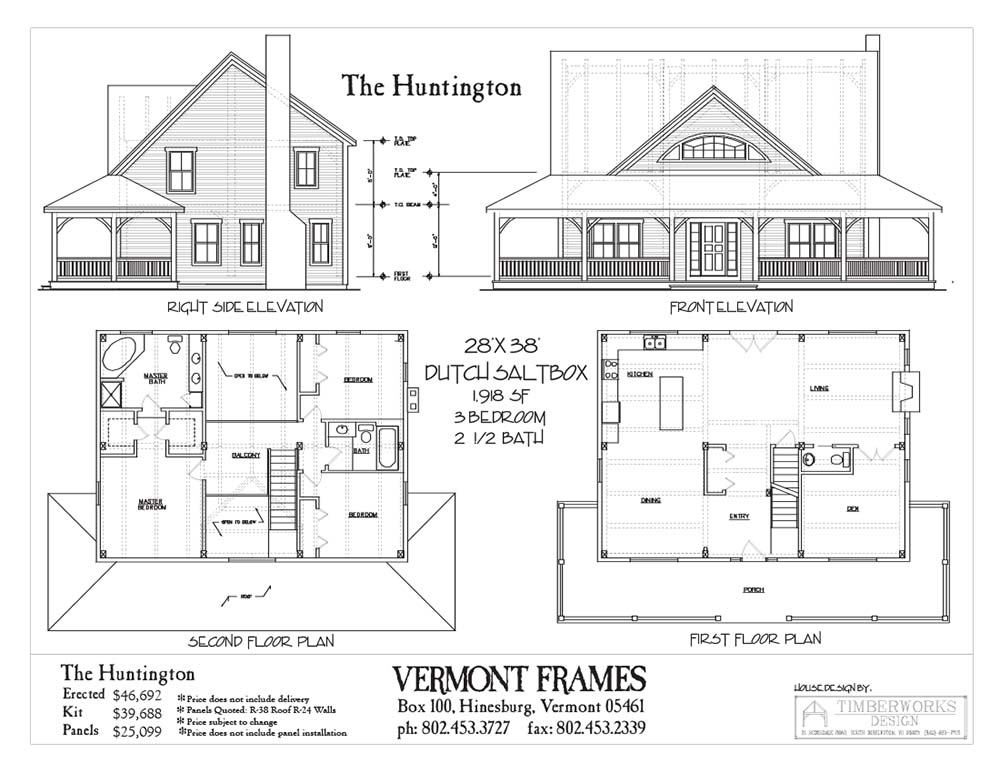This timber Dutch saltbox home is definitely a sweet spot for people who love to challenge the status quo for living in unconventionally designed houses. Vermont Frames, the brainchild of this grand abode, promotes a strong idea of timber home living. They have created a place where people can relax and have fun at the same time. Additionally, it is located away from the noises of the city. Instead, it is surrounded by a picturesque view of trees, making it a good place to unwind and keep away from the hustle and bustle of city life. People should spend more time to be one with nature as they always say.
The photos below show the end-product and during construction. A team of professionals has indeed invested a lot of time and effort to put out this home where you can call home and relax after a long and tiring day at work. Enjoying nothing but the sweet sound of nature? Now, that’s a great day-ender. Outside, the balcony on the second floor is noticeable and a great area for star gazing. You can also enjoy nature while inside your home as there are glass windows and sliding doors surrounding the living room. The house has three floors and is interconnected with beautifully crafted wooden stairways. Enjoy a good sauna and Jacuzzi inside your own home! It has a room built only for that– comfort within reach indeed.
The idea of the design is for people who would love minimalist but multi-functional houses. The house is architecturally fascinating but at the same time, homey and comfortable to live in.
Contractor: Vermont Frames
Stats:
1918 sq.ft., 3 bedroom
Size: 28’x38′
Price:
Owner Erected Kit*: $39,688
Frame Erected By Our Crew: $46,692
Panels: $25,099
- The living room with a fireplace
- Top view of living rooms shows the spaciousness
- The spiral staircase connecting to the third floor
- Exterior view
- A room for relaxation
- Living room when it was empty
- A bath tub surrounded by great stone landscaping
- The backside view
- The balcony while it was still in progress
- The side view of the house
- The floors are made from high quality wood
- Top view of the spiral staircase
- The house’s foundations
- The ceiling is also made of excellent wood product
- Construction during winter
- The tops floors while it was still under construction
- Roof installation
Source: Vermont Frames



