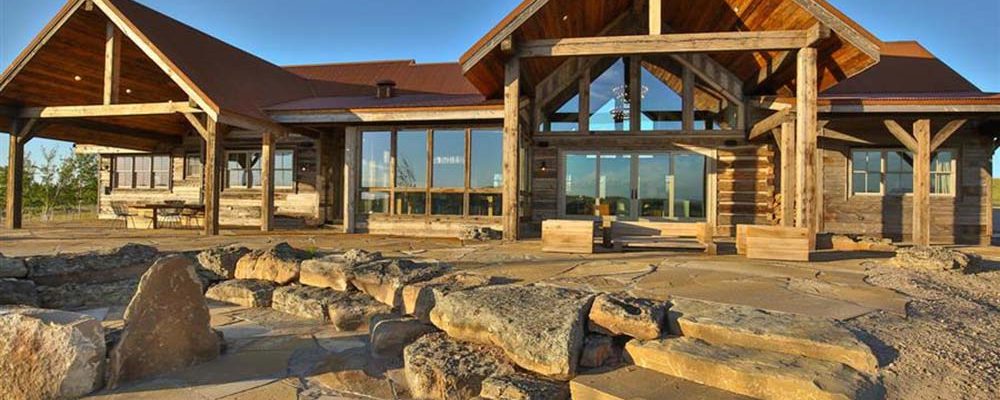This Luxurious 5 Bedroom Timber Home with Floor Plans by Natural Element Homes is surely a lovely abode for a large group of people. The site is exceptional with a stunning house front. The glass windows are placed strategically to give the house enough lighting while protecting the privacy of the house occupants.
The interior design is built exquisitely, making it look magnificent and grand. It can indeed be a perfect venue for house parties as guests can be very well-accommodated. The kitchen area is so huge which can make cooking a lot more convenient. The pictures depict a very appealing home where someone would always look forward going home after a hard day’s work.
The main level is 3,541 square feet and the upper level is 731 square feet. The heated portion is 4,272 square feet. The porch and deck combined measure 1,534 square feet whereas the garage has a measurement of 1, 118 square feet.
The house has five large bedrooms that can accommodate a large family or a large group of friends. There are also five bathrooms which can make bathtime a relaxing one though the house is filled with several people. It has a one-half bath, too! On the other hand, the furniture placed in the house are well-thought and are suitable which makes them even look more stylish and radiant. One can always look forward to both day and night time as there are a lot of entertaining activities one can do inside and outside of the house.
Contractor: Natural Element Homes
Stats:
5 Bedrooms
5 Baths
1 Half Bath
3,541 SF Main Level
731 SF Upper Level
4,272 SF Heated
1,534 SF Porch / Deck
1,118 SF Garage
Price: Not shared by contractor.
- Great house front
- Strategic glass windows placement
- Wide kitchen area with a kitchen bar
- Tranquil bedrooms
- Comfortable bathroom areas
- Lovely living space
- Relaxing bath
- Large Bedroom for 2
- A view of one of the bathrooms
- A snug bedroom for sharing
- Entertainment area for a large group
- Innovative double deck bed
- Spacious bedroom
- Relaxing view of nature
- Enjoy the sunset view while sitting on the bench
- Jacuzzi with a nature feel
- Impressive scenic view at the porch
- RelaxinA dining area with a peaceful vibeg view of nature
- A detailed floorplan of the house
Source: Natural Element Homes























