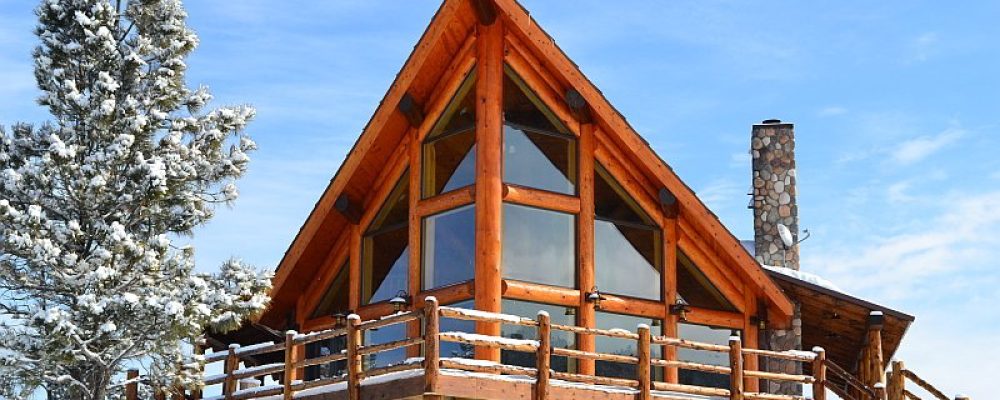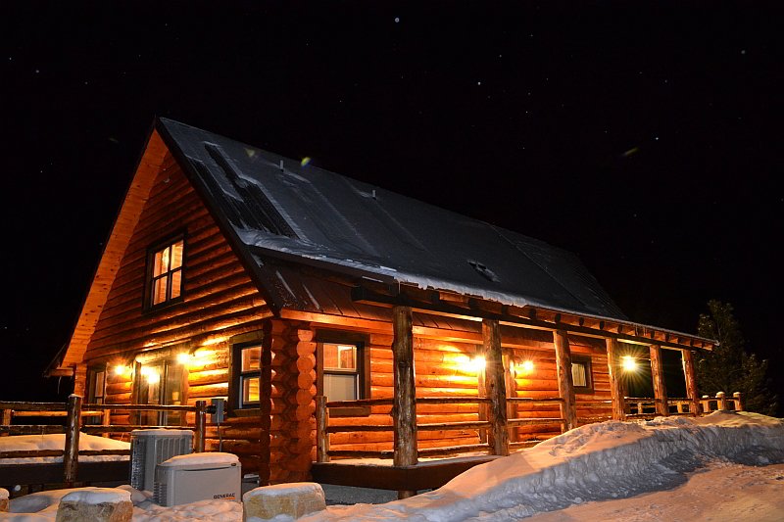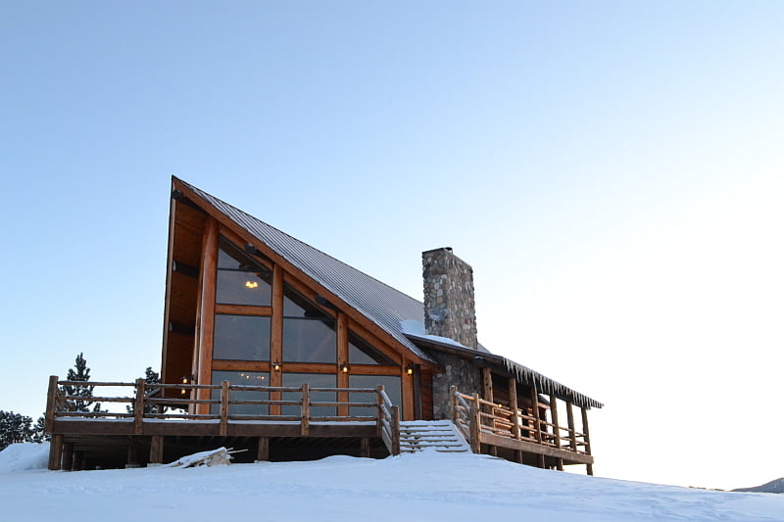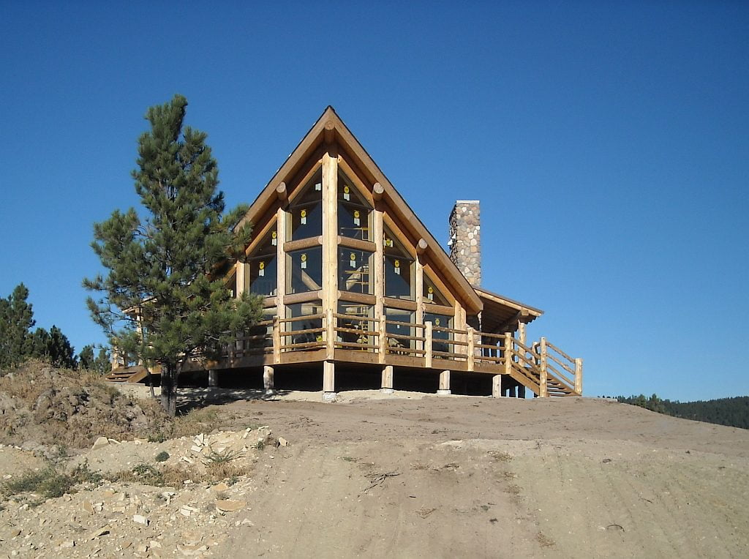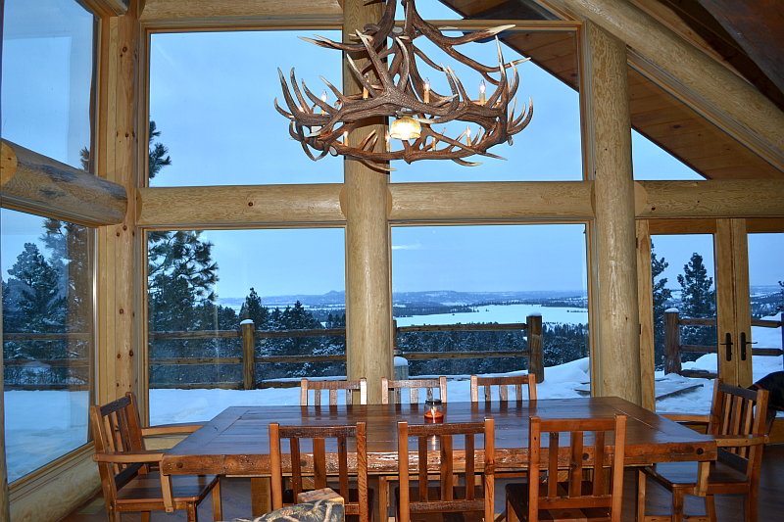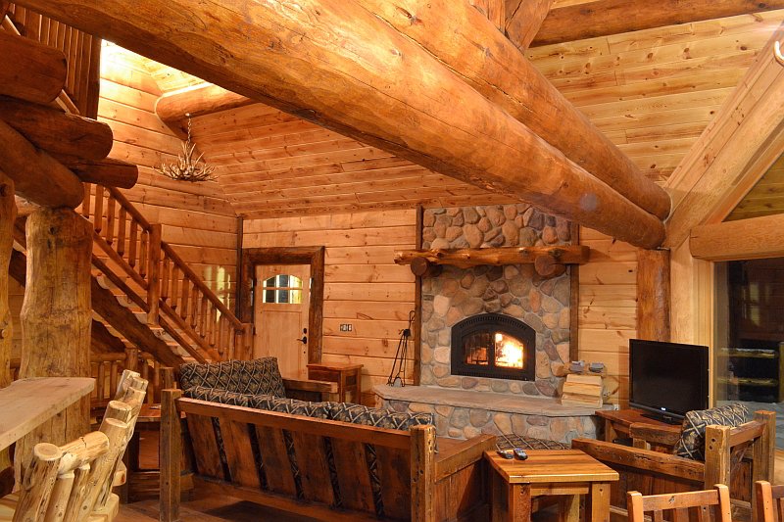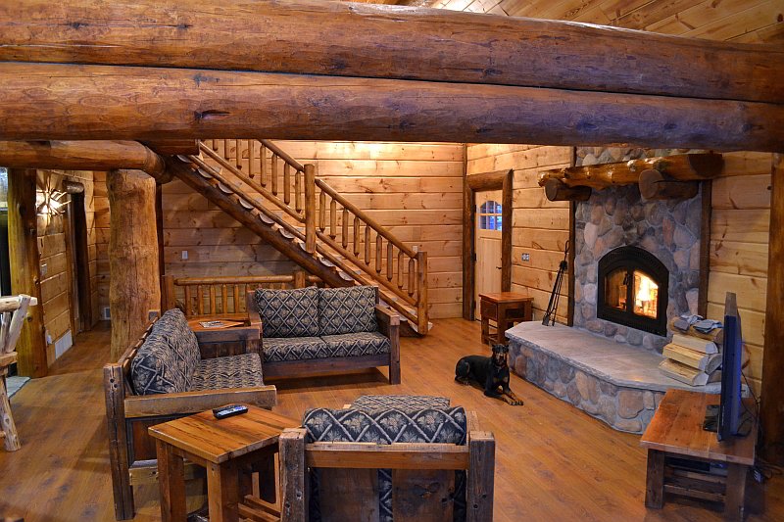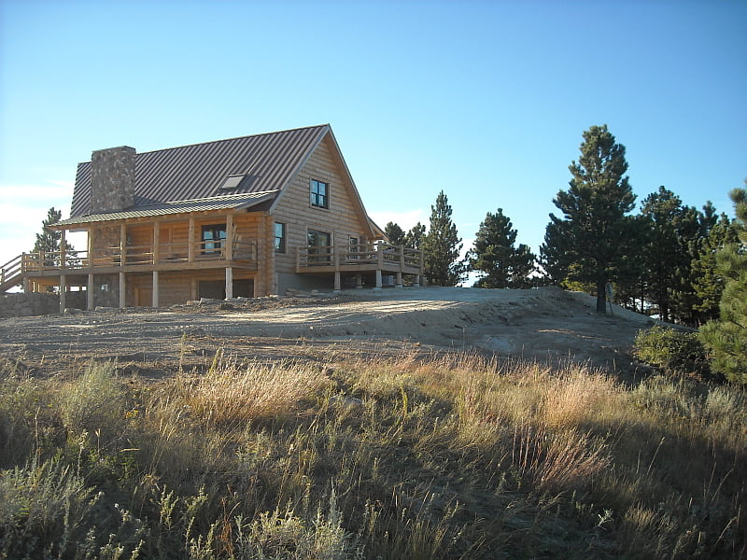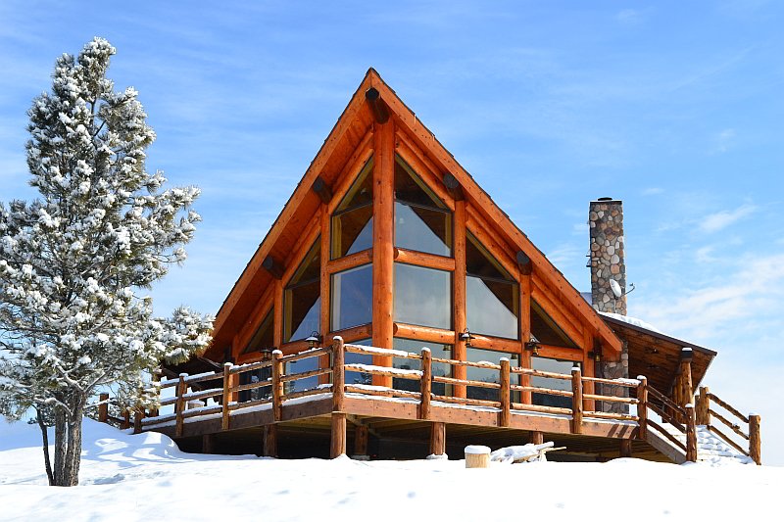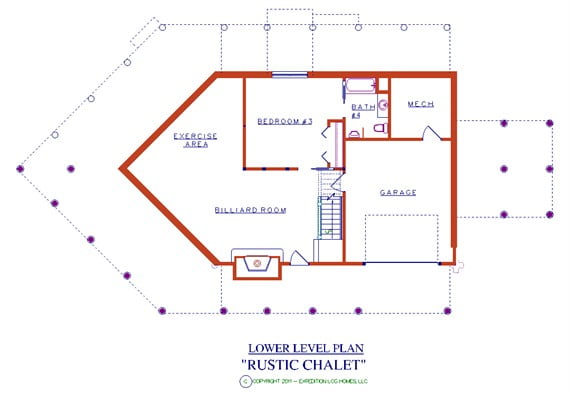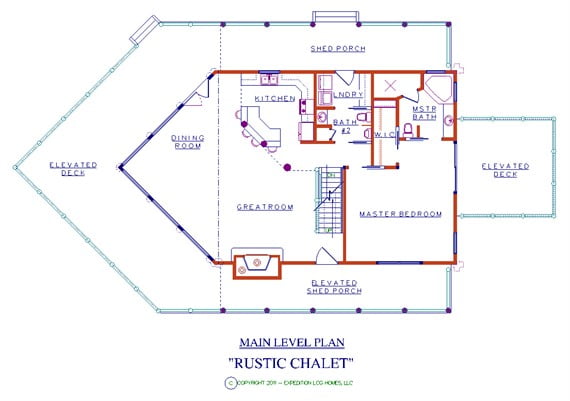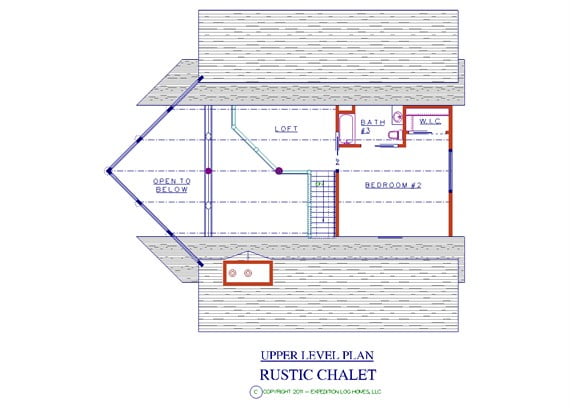Crafted by Expedition Log Homes, this incredibly designed rustic log house is both gorgeous and well-made. You can be assured of this home’s excellent quality and creative design because the contractor promises to offer the best in this industry.
There is a total living space of 3,440 square feet, which is divided among the three levels of the building. The lower level is 1,054 square feet and consists of a bedroom with a bathroom, a garage with a mechanic’s room, and a billiard room that has an exercise area. The main level includes a master bedroom that has a walk-in closet and a bathroom, a spacious great room, a dining area, which allows for a scenic outdoor view. There is also a kitchen complete with essentials, a bathroom, and a laundry room. Moreover, this level has access to elevated decks and shed porches. It is the most spacious level in the house and comes at 1,536 square feet. Meanwhile, the 850 square feet upper level features a loft and a big bedroom that has a walk-in closet and a bathroom. The upper level is open to below, meaning you can see what is going on in selected areas of the main level from here.
The house itself is situated amidst evergreen trees in the beautiful state of Montana. You will never miss out on the view, as the home offers ideal vantage points for watching the great outdoors. The focal point of the house’s exterior design seems to be the sloping wood and glass features that act as both a wall and a gigantic window. The interior stays true to the rustic feel with its exposed wood beams, complementing the wooden furniture. Whether you use this rustic timber home as a permanent dwelling or as a vacation lodge, you will fit right in and always be comfortable.
Contractor: Expedition Log Homes
Stats:
Total Living Space:
3,440 sq ft
Lower Level:
1,054 sq ft
Main Level:
1,536 sq ft
Upper Level:
850sq ft
Place: Montana
Price:
N/A
- Even at night, the house looks picturesque— thanks to the warm glow of the outdoor lights.
- This rustic timber home stands out beautifully against the clear sky and the white snow.
- In this close-up, a glimpse of the house’s lower level exterior can be seen.
- Here is a better look at the house’s glass and wood beam wall feature.
- You can enjoy a delicious meal and the breathtaking view from the dining room.
- From this angle, you can see a peak of the kitchen bar, which is right next to the living room.
- Staying warm won’t be a problem in this expansive residence since there is a fireplace to help keep inhabitants toasty.
- As with all timber homes, wood is the key element in this residence.
- A better look at the kitchen shows that it is very open and easily accessible.
- This bedroom looks cozy and inviting.
- The kitchen offers plenty of storage space.
- The house is both grand and in keeping with nature.
Source: Expedition Log Homes

